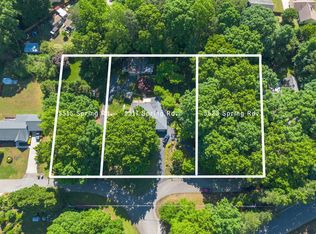Updated Ranch home in private location surrounded by hardwood trees on .45 acre lot. Updates include: Kitchen remodel (2012), Roof (2013), Windows (2011), HVAC (2008), septic tanks and lines (2016), well pressure tank (2013), well pump (2010), and asphalt driveway (2014). Large kitchen with eat in dining area. Formal living room as you enter. Family room leads to large screen porch with hot tub. Oversized 2 car garage w/unfinished area (36'x15') and rough in for bath. 10x8 storage building. No city taxes
This property is off market, which means it's not currently listed for sale or rent on Zillow. This may be different from what's available on other websites or public sources.
