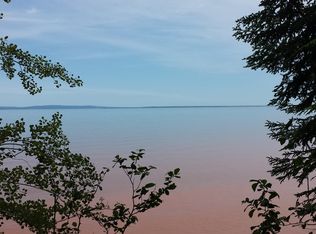This property is off market, which means it's not currently listed for sale or rent on Zillow. This may be different from what's available on other websites or public sources.
Off market
Zestimate®
$1,094,600
55285 Corbine Rd, Ashland, WI 54806
--beds
--baths
--sqft
SingleFamily
Built in ----
3.82 Acres Lot
$1,094,600 Zestimate®
$--/sqft
$1,880 Estimated rent
Home value
$1,094,600
$1.04M - $1.15M
$1,880/mo
Zestimate® history
Loading...
Owner options
Explore your selling options
What's special
Price history
| Date | Event | Price |
|---|---|---|
| 12/1/2025 | Listing removed | $1,200,000 |
Source: | ||
| 6/3/2025 | Listed for sale | $1,200,000+0.4% |
Source: | ||
| 1/10/2024 | Listing removed | -- |
Source: | ||
| 10/12/2023 | Price change | $1,195,000-7.7% |
Source: | ||
| 9/30/2023 | Listed for sale | $1,295,000 |
Source: | ||
Public tax history
Tax history is unavailable.
Find assessor info on the county website
Neighborhood: 54806
Nearby schools
GreatSchools rating
- 3/10Lake Superior Primary SchoolGrades: PK-5Distance: 5 mi
- 2/10Ashland Middle SchoolGrades: 6-8Distance: 4.1 mi
- 3/10Ashland High SchoolGrades: 9-12Distance: 5 mi

Get pre-qualified for a loan
At Zillow Home Loans, we can pre-qualify you in as little as 5 minutes with no impact to your credit score.An equal housing lender. NMLS #10287.
