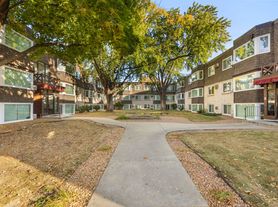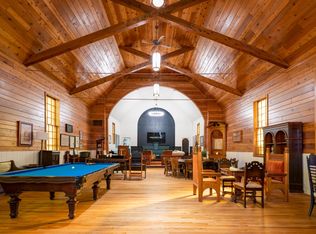Exceptionally Updated Period SFH 3 BR / 1.5 BA in Minneapolis!
House for rent
$2,850/mo
5529 1st Ave S, Minneapolis, MN 55419
3beds
1,838sqft
Price may not include required fees and charges.
Single family residence
Available Wed Oct 15 2025
Cats, dogs OK
Central air, ceiling fan
In unit laundry
3 Parking spaces parking
Forced air, fireplace
What's special
- 11 days
- on Zillow |
- -- |
- -- |
Travel times
Renting now? Get $1,000 closer to owning
Unlock a $400 renter bonus, plus up to a $600 savings match when you open a Foyer+ account.
Offers by Foyer; terms for both apply. Details on landing page.
Facts & features
Interior
Bedrooms & bathrooms
- Bedrooms: 3
- Bathrooms: 2
- Full bathrooms: 1
- 1/2 bathrooms: 1
Rooms
- Room types: Dining Room
Heating
- Forced Air, Fireplace
Cooling
- Central Air, Ceiling Fan
Appliances
- Included: Dishwasher, Disposal, Dryer, Range Oven, Refrigerator, Stove, Washer
- Laundry: In Unit
Features
- Ceiling Fan(s), Storage, Walk-In Closet(s)
- Flooring: Hardwood, Tile
- Has fireplace: Yes
Interior area
- Total interior livable area: 1,838 sqft
Property
Parking
- Total spaces: 3
- Details: Contact manager
Features
- Exterior features: Eat-in Kitchen, Heating system: ForcedAir, High Ceilings, Stainless Steel Appliances
Details
- Parcel number: 2202824120122
Construction
Type & style
- Home type: SingleFamily
- Property subtype: Single Family Residence
Condition
- Year built: 1941
Community & HOA
Location
- Region: Minneapolis
Financial & listing details
- Lease term: Contact For Details
Price history
| Date | Event | Price |
|---|---|---|
| 9/23/2025 | Listed for rent | $2,850$2/sqft |
Source: Zillow Rentals | ||
| 9/3/2025 | Sold | $399,900$218/sqft |
Source: | ||
| 7/25/2025 | Pending sale | $399,900$218/sqft |
Source: | ||
| 7/21/2025 | Listing removed | $399,900$218/sqft |
Source: | ||
| 7/12/2025 | Listed for sale | $399,900+45.4%$218/sqft |
Source: | ||

