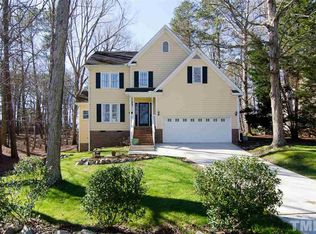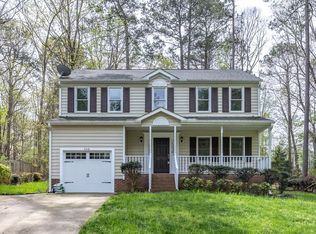Nicely maintained ranch home in wonderful Raleigh location close to NC State, Cary Crossroads shopping, downtown and major highways! This great 3 bedroom 2 full bath ranch home is move in ready with updated kitchen and baths, has 2 -car garage, large deck for entertaining and sits perfectly on a wooded very private backyard. Perfect location close to everything the city has to offer yet feels like country living. Community features very low HOA and NO city taxes maximizing affordability!
This property is off market, which means it's not currently listed for sale or rent on Zillow. This may be different from what's available on other websites or public sources.

