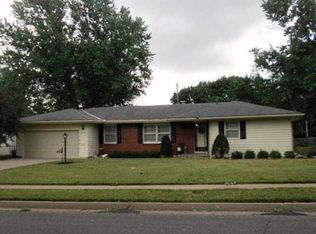Sold on 02/10/23
Price Unknown
5529 SW 25th St, Topeka, KS 66614
3beds
1,824sqft
Single Family Residence, Residential
Built in 1966
7,840.8 Square Feet Lot
$226,700 Zestimate®
$--/sqft
$1,751 Estimated rent
Home value
$226,700
$213,000 - $240,000
$1,751/mo
Zestimate® history
Loading...
Owner options
Explore your selling options
What's special
Walk in and say WOW!!! This meticulously cared for ranch home in Southwest location has it all. Enjoy your morning coffee on the covered porch or in the enclosed sunroom. Home features 2 living room areas, plus a rec room in the basement, 3 bedrooms, 2 full baths, dining room and bright kitchen with lots of storage space. Home currently has main floor laundry in the 3rd bedroom, but owners kept laundry hookups in the basement as well. Newer roof, 96% EFF furnace and air (2018), new hot water heater (2020), and new sewer (2018). Seller also has a transferable home warranty. Schedule a tour or visit the open house on Saturday 3-4:30 or Sunday 1-2:30. Don't miss this one!
Zillow last checked: 8 hours ago
Listing updated: February 10, 2023 at 09:28am
Listed by:
Amber Smith 785-969-0963,
KW One Legacy Partners, LLC
Bought with:
Cathy McCoy, SP00012298
Coldwell Banker American Home
Source: Sunflower AOR,MLS#: 227400
Facts & features
Interior
Bedrooms & bathrooms
- Bedrooms: 3
- Bathrooms: 2
- Full bathrooms: 2
Primary bedroom
- Level: Main
- Area: 136.49
- Dimensions: 13.5x10.11
Bedroom 2
- Level: Main
- Area: 111.21
- Dimensions: 10.11x11
Bedroom 3
- Level: Main
- Area: 121.1
- Dimensions: 12.11x10.0
Dining room
- Level: Main
- Area: 140.53
- Dimensions: 13.9x10.11
Family room
- Level: Main
- Area: 128.75
- Dimensions: 12.5x10.3
Great room
- Level: Main
- Dimensions: Enclosed Porch 13.6x13.8
Kitchen
- Level: Main
- Area: 128.75
- Dimensions: 12.5x10.3
Laundry
- Level: Main
Living room
- Level: Main
- Area: 203.05
- Dimensions: 15.5x13.1
Recreation room
- Level: Basement
- Area: 326.31
- Dimensions: 21.9x14.9
Heating
- Natural Gas
Cooling
- Central Air
Appliances
- Included: Gas Range, Microwave, Dishwasher, Refrigerator
- Laundry: Main Level, In Basement
Features
- Flooring: Hardwood, Vinyl, Carpet
- Basement: Concrete,Partial,Partially Finished
- Has fireplace: No
Interior area
- Total structure area: 1,824
- Total interior livable area: 1,824 sqft
- Finished area above ground: 1,509
- Finished area below ground: 315
Property
Parking
- Parking features: Attached, Auto Garage Opener(s)
- Has attached garage: Yes
Features
- Patio & porch: Patio, Covered
- Fencing: Fenced
Lot
- Size: 7,840 sqft
- Features: Sidewalk
Details
- Parcel number: R50809
- Special conditions: Standard,Arm's Length
Construction
Type & style
- Home type: SingleFamily
- Architectural style: Ranch
- Property subtype: Single Family Residence, Residential
Materials
- Frame
- Roof: Composition
Condition
- Year built: 1966
Utilities & green energy
- Water: Public
Community & neighborhood
Location
- Region: Topeka
- Subdivision: Fairlawn Plza A
Price history
| Date | Event | Price |
|---|---|---|
| 2/10/2023 | Sold | -- |
Source: | ||
| 1/16/2023 | Pending sale | $199,000$109/sqft |
Source: | ||
| 1/13/2023 | Listed for sale | $199,000+22.5%$109/sqft |
Source: | ||
| 6/15/2020 | Sold | -- |
Source: | ||
| 3/17/2020 | Listed for sale | $162,500+8.4%$89/sqft |
Source: Coldwell Banker American Home #212076 | ||
Public tax history
| Year | Property taxes | Tax assessment |
|---|---|---|
| 2025 | -- | $25,151 +2% |
| 2024 | $3,500 +2.4% | $24,657 +5% |
| 2023 | $3,417 +13.9% | $23,483 +17.4% |
Find assessor info on the county website
Neighborhood: Sunset Hills
Nearby schools
GreatSchools rating
- 6/10Mcclure Elementary SchoolGrades: PK-5Distance: 0.1 mi
- 6/10Marjorie French Middle SchoolGrades: 6-8Distance: 1.1 mi
- 3/10Topeka West High SchoolGrades: 9-12Distance: 0.5 mi
Schools provided by the listing agent
- Elementary: McClure Elementary School/USD 501
- Middle: French Middle School/USD 501
- High: Topeka West High School/USD 501
Source: Sunflower AOR. This data may not be complete. We recommend contacting the local school district to confirm school assignments for this home.
