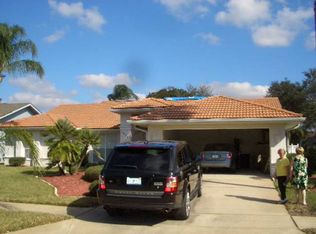Sold for $365,000
$365,000
5529 Wellfield Rd, New Port Richey, FL 34655
3beds
2,002sqft
Single Family Residence
Built in 1993
9,749 Square Feet Lot
$344,600 Zestimate®
$182/sqft
$2,712 Estimated rent
Home value
$344,600
$310,000 - $386,000
$2,712/mo
Zestimate® history
Loading...
Owner options
Explore your selling options
What's special
Spacious pool home in a great neighborhood. This 3 bedroom 2 bathroom home features a screened swimming pool with a hot tub. The master suite is generously sized with a huge walk in closet and large bathroom with access to the swimming pool. Dual sinks and a separate shower and bath tub with a private water closet. The split bedroom plan offers two more bedrooms on the other end of the house and a second bathroom with access to the swimming pool. The vaulted ceilings in the living spaces combined with plenty of windows and a 3 section sliding glass door provided lots of natural light.
Zillow last checked: 8 hours ago
Listing updated: October 04, 2024 at 03:02pm
Listing Provided by:
Dave Bowen 407-733-5755,
LPT REALTY, LLC 877-366-2213
Bought with:
Gladys Pineer, 3288325
CENTURY 21 ROSA LEON
Source: Stellar MLS,MLS#: O6225547 Originating MLS: Orlando Regional
Originating MLS: Orlando Regional

Facts & features
Interior
Bedrooms & bathrooms
- Bedrooms: 3
- Bathrooms: 2
- Full bathrooms: 2
Primary bedroom
- Features: Ceiling Fan(s), Walk-In Closet(s)
- Level: First
- Dimensions: 13x17
Bedroom 2
- Features: Built-in Closet
- Level: First
- Dimensions: 11x14
Bedroom 3
- Features: Ceiling Fan(s), Built-in Closet
- Level: First
- Dimensions: 11x15
Primary bathroom
- Features: Dual Sinks, Tub with Separate Shower Stall
- Level: First
- Dimensions: 10x19
Bathroom 2
- Features: Tub With Shower
- Level: First
- Dimensions: 6x11
Dinette
- Level: First
- Dimensions: 11x12
Dining room
- Level: First
- Dimensions: 12x12
Great room
- Features: Ceiling Fan(s)
- Level: First
- Dimensions: 15x17
Kitchen
- Features: Pantry
- Level: First
- Dimensions: 10x12
Laundry
- Level: First
- Dimensions: 7x8
Heating
- Central, Electric
Cooling
- Central Air
Appliances
- Included: Dishwasher, Disposal, Washer
- Laundry: Inside, Laundry Room
Features
- Ceiling Fan(s), Split Bedroom, Vaulted Ceiling(s), Walk-In Closet(s)
- Flooring: Carpet, Ceramic Tile, Vinyl
- Windows: Aluminum Frames, Blinds
- Has fireplace: No
Interior area
- Total structure area: 2,644
- Total interior livable area: 2,002 sqft
Property
Parking
- Total spaces: 2
- Parking features: Garage - Attached
- Attached garage spaces: 2
- Details: Garage Dimensions: 20x25
Features
- Levels: One
- Stories: 1
- Exterior features: Irrigation System, Sidewalk
- Has private pool: Yes
- Pool features: Gunite, In Ground, Pool Sweep, Screen Enclosure
- Has spa: Yes
- Fencing: Vinyl
Lot
- Size: 9,749 sqft
- Residential vegetation: Mature Landscaping
Details
- Parcel number: 1726070050000000040
- Zoning: R4
- Special conditions: None
Construction
Type & style
- Home type: SingleFamily
- Architectural style: Florida
- Property subtype: Single Family Residence
Materials
- Block, Stucco
- Foundation: Slab
- Roof: Shingle
Condition
- New construction: No
- Year built: 1993
Utilities & green energy
- Sewer: Public Sewer
- Water: Public
- Utilities for property: Electricity Connected, Propane, Street Lights
Community & neighborhood
Location
- Region: New Port Richey
- Subdivision: CATTLEMANS CROSSING PH 01
HOA & financial
HOA
- Has HOA: Yes
- HOA fee: $13 monthly
- Association name: Dawn Lambert
- Association phone: 727-420-4219
Other fees
- Pet fee: $0 monthly
Other financial information
- Total actual rent: 0
Other
Other facts
- Ownership: Fee Simple
- Road surface type: Asphalt
Price history
| Date | Event | Price |
|---|---|---|
| 10/1/2024 | Sold | $365,000$182/sqft |
Source: | ||
| 8/29/2024 | Pending sale | $365,000$182/sqft |
Source: | ||
| 8/16/2024 | Price change | $365,000-8.7%$182/sqft |
Source: | ||
| 7/22/2024 | Listed for sale | $399,900+138%$200/sqft |
Source: | ||
| 12/1/2004 | Sold | $168,000$84/sqft |
Source: Public Record Report a problem | ||
Public tax history
| Year | Property taxes | Tax assessment |
|---|---|---|
| 2024 | $2,363 +4.1% | $165,280 |
| 2023 | $2,270 +11.5% | $165,280 +3% |
| 2022 | $2,036 +2.3% | $160,470 +6.1% |
Find assessor info on the county website
Neighborhood: 34655
Nearby schools
GreatSchools rating
- 7/10Longleaf Elementary SchoolGrades: PK-5Distance: 2.2 mi
- 5/10River Ridge Middle SchoolGrades: 6-8Distance: 2.5 mi
- 5/10River Ridge High SchoolGrades: PK,9-12Distance: 2.5 mi
Get a cash offer in 3 minutes
Find out how much your home could sell for in as little as 3 minutes with a no-obligation cash offer.
Estimated market value$344,600
Get a cash offer in 3 minutes
Find out how much your home could sell for in as little as 3 minutes with a no-obligation cash offer.
Estimated market value
$344,600

