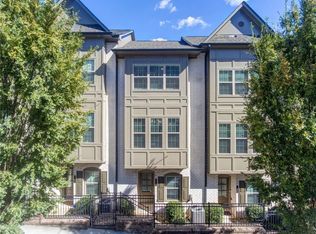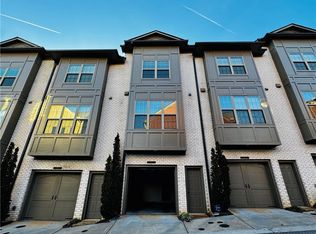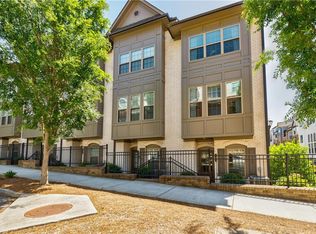Welcome Home to this immaculate 2 Bedroom, 2.5 Bath Townhome located in the heart of all that Atlanta has to offer. Built in 2017 in HIGHLY sought-after Buckhead with numerous upgrades including a 1-car rear entry garage! The lower level has hardwood flooring and can be used as a home office or flex room. The main level has high ceilings, hardwood floors, a large family room, upgraded cabinetry and stainless steel appliances in a gourmet kitchen which features upgraded vent hood, Quartz countertops with Breakfast bar with pendant lighting, and a large pantry. In the upstairs Living area you will find a linen closet, laundry room and two bedrooms. Both bedrooms feature their own private bathroom. The Primary Suite has ample closet space with His and Her closets. The Primary Suite private bath features a tile floor and an oversized shower with tile surround and bench. You will love this Live, Work, Play community that has easy access to the highway, grocery store, MARTA, shopping, restaurants, and more.
This property is off market, which means it's not currently listed for sale or rent on Zillow. This may be different from what's available on other websites or public sources.


