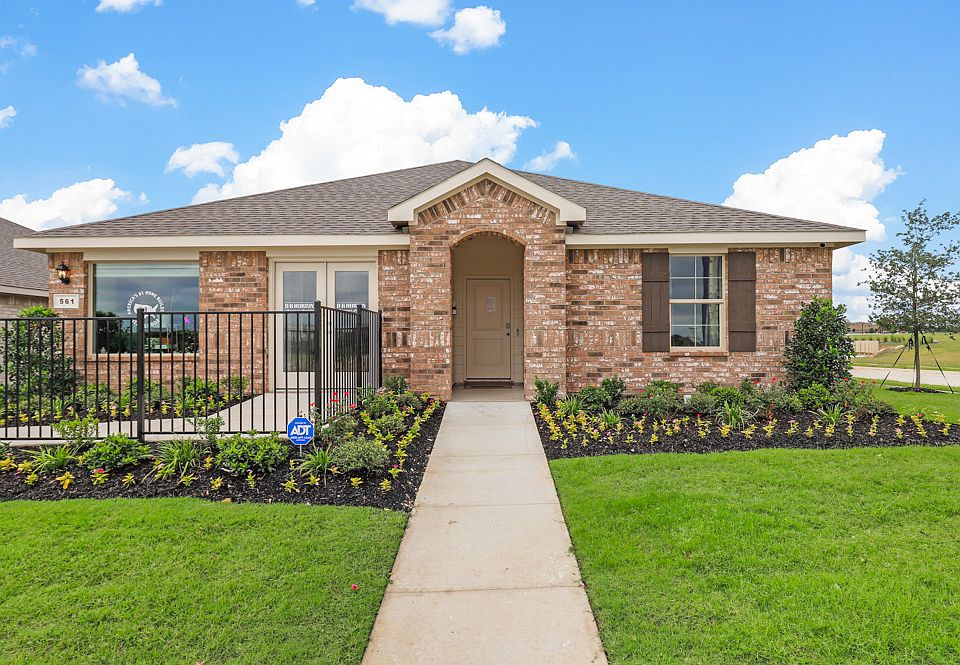Welcome to D.R. Horton’s fabulous new community of Meadowbrook Estates in Cleburne, located within Cleburne ISD! This gorgeous single-story Justin Floorplan-Elevation C features 4 bedrooms, 2 bathrooms, and a 2-car garage with an estimated Winter completion. Step into a modern open-concept design with a spacious living and dining area that flows seamlessly into the large chef’s kitchen-complete with granite countertops, stainless steel appliances, an electric range, built-in microwave, seating island, and walk-in pantry. The layout offers a partial split-bedroom arrangement and a private primary bedroom located at the rear of the home, featuring a 5-foot shower and walk-in closet. Bathrooms include cultured marble vanity tops for a clean, polished look. Interior features include ceramic tile flooring in the entry, hallways, kitchen, living room, utility room, and bathrooms. Plus, this home comes equipped with D.R. Horton’s Home is Connected® Smart Home Technology package. Exterior features include a 6-foot privacy fenced backyard, covered back patio, full sod and landscape package, and sprinkler system with rain sensor. Located near the intersection of HWY 67 and Woodard Ave, Meadowbrook Estates offers a quick five-minute commute to Cleburne Regional Airport and features community amenities including a playground, pavilion, and picnic area.
New construction
$303,990
553 Marsh St, Cleburne, TX 76033
4beds
1,875sqft
Single Family Residence
Built in 2025
5,314.32 Square Feet Lot
$-- Zestimate®
$162/sqft
$42/mo HOA
What's special
Built-in microwaveStainless steel appliancesGranite countertopsSeating islandCovered back patioModern open-concept designWalk-in closet
Call: (254) 687-4024
- 20 hours |
- 34 |
- 3 |
Zillow last checked: 8 hours ago
Listing updated: 22 hours ago
Listed by:
Stephen Kahn 0353405 817-354-7653,
Century 21 Mike Bowman, Inc.
Source: NTREIS,MLS#: 21116155
Travel times
Schedule tour
Select your preferred tour type — either in-person or real-time video tour — then discuss available options with the builder representative you're connected with.
Facts & features
Interior
Bedrooms & bathrooms
- Bedrooms: 4
- Bathrooms: 2
- Full bathrooms: 2
Primary bedroom
- Features: En Suite Bathroom, Separate Shower, Walk-In Closet(s)
- Level: First
- Dimensions: 19 x 14
Bedroom
- Features: Split Bedrooms
- Level: First
- Dimensions: 12 x 10
Bedroom
- Features: Split Bedrooms
- Level: First
- Dimensions: 12 x 10
Bedroom
- Features: Split Bedrooms
- Level: First
- Dimensions: 10 x 10
Dining room
- Level: First
- Dimensions: 14 x 8
Kitchen
- Features: Built-in Features, Granite Counters, Kitchen Island, Walk-In Pantry
- Level: First
- Dimensions: 13 x 11
Living room
- Level: First
- Dimensions: 19 x 15
Utility room
- Features: Utility Room
- Level: First
- Dimensions: 8 x 6
Heating
- Central, Electric, Heat Pump
Cooling
- Central Air, Electric, Heat Pump
Appliances
- Included: Dishwasher, Electric Range, Electric Water Heater, Disposal, Microwave, Vented Exhaust Fan
- Laundry: Washer Hookup, Dryer Hookup, ElectricDryer Hookup, Laundry in Utility Room
Features
- Decorative/Designer Lighting Fixtures, Eat-in Kitchen, Granite Counters, High Speed Internet, Kitchen Island, Open Floorplan, Pantry, Smart Home, Cable TV
- Flooring: Carpet, Ceramic Tile
- Has basement: No
- Has fireplace: No
Interior area
- Total interior livable area: 1,875 sqft
Video & virtual tour
Property
Parking
- Total spaces: 2
- Parking features: Door-Single, Garage Faces Front, Garage
- Attached garage spaces: 2
Features
- Levels: One
- Stories: 1
- Patio & porch: Rear Porch, Covered
- Pool features: None
- Fencing: Back Yard,Fenced,Wood
Lot
- Size: 5,314.32 Square Feet
- Dimensions: appro x 53 x 99
- Features: Interior Lot, Landscaped, Subdivision, Sprinkler System, Few Trees
- Residential vegetation: Grassed
Details
- Parcel number: R000123007
Construction
Type & style
- Home type: SingleFamily
- Architectural style: Traditional,Detached
- Property subtype: Single Family Residence
Materials
- Brick, Frame
- Foundation: Slab
- Roof: Composition
Condition
- New construction: Yes
- Year built: 2025
Details
- Builder name: D.R. Horton
Utilities & green energy
- Sewer: Public Sewer
- Water: Public
- Utilities for property: Electricity Available, Electricity Connected, Phone Available, Sewer Available, Separate Meters, Underground Utilities, Water Available, Cable Available
Community & HOA
Community
- Features: Community Mailbox, Curbs, Sidewalks
- Security: Smoke Detector(s)
- Subdivision: Meadowbrook Estates
HOA
- Has HOA: Yes
- Services included: Association Management
- HOA fee: $500 annually
- HOA name: VCM, Inc.
- HOA phone: 972-612-2303
Location
- Region: Cleburne
Financial & listing details
- Price per square foot: $162/sqft
- Date on market: 11/20/2025
- Cumulative days on market: 2 days
- Listing terms: Cash,Conventional
- Exclusions: Minerals retained by Developer
- Electric utility on property: Yes
About the community
Imagine living in a community designed for comfort and convenience. Meadowbrook Estates in Johnson County offers new construction with many stunning floor plans to choose from, all within a charming single-phase development. Enjoy a low tax rate of 2.26% while being part of the Cleburne ISD, with no PID or MUD tax to worry about.
Picture relaxing afternoons under the Texas sun at the community's pavilion and picnic area, perfect for gatherings with friends and family. A playground is already in the works, creating a space for children to explore and make memories. For those seeking adventure, explore the rich history of the Big Bear Native American Museum or visit Mainstay Farm for a taste of country life. Take a refreshing dip at Lake Pat Cleburne, or unwind at Lost Oak Winery. Everyday essentials are a breeze with nearby HEB grocery store and Hill Junior College for educational pursuits.
Getting around is effortless. Meadowbrook Estates boasts a convenient location near the intersection of Highway 67 and Woodard Ave, offering a quick five-minute commute to Cleburne Regional Airport. And for those seeking the hustle and bustle of the city, DFW Airport is just a comfortable 55-minute drive away. Welcome to Meadowbrook Estates, where comfort, convenience, and community spirit come together to create the perfect place to call home.
Source: DR Horton

