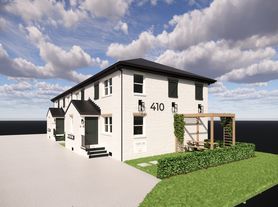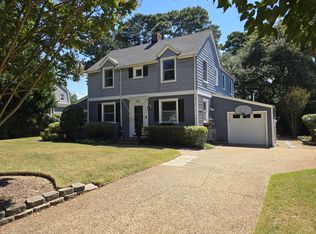Beautiful Home!
No upfront deposits available! Beautiful 4-Bedroom, 2.5-Bath Home in Oakdale Farms! Gorgeous kitchen equipped with stainless steel appliances, large center island and tons of storage space. The primary bedroom features cathedral-style ceilings, walk-in closet and an en suite with separate tub/shower! Huge, fenced in backyard and patio space. 2-Car Attached Garage and Driveway Space. Ideally located near Interstates, Restaurants and Naval Bases! Pet Friendly! Pet screening and fees required. $60 per adult applicant. One-time administrative fee of $150.00, deposit, and pet fee(s) required upon approval. Tenant Benefit Package is $45 per month for 2 tenants + $5 per month for each additional tenant. REQUIRED MOVE IN DATE 14 DAYS OR LESS FROM APPROVAL DATE! Unless a later move in date is authorized by the landlord. Fridge Ice Maker and Water Dispenser/Electric Fireplace "as is."
House for rent
$3,000/mo
553 McFarland Rd, Norfolk, VA 23505
4beds
2,251sqft
Price may not include required fees and charges.
Single family residence
Available now
Cats, dogs OK
Central air
-- Laundry
4 Parking spaces parking
Forced air
What's special
Fenced in backyardDriveway spacePatio spaceLarge center islandTons of storage spaceCathedral-style ceilingsWalk-in closet
- 10 days |
- -- |
- -- |
Travel times
Zillow can help you save for your dream home
With a 6% savings match, a first-time homebuyer savings account is designed to help you reach your down payment goals faster.
Offer exclusive to Foyer+; Terms apply. Details on landing page.
Facts & features
Interior
Bedrooms & bathrooms
- Bedrooms: 4
- Bathrooms: 3
- Full bathrooms: 2
- 1/2 bathrooms: 1
Heating
- Forced Air
Cooling
- Central Air
Appliances
- Included: Dishwasher, Microwave, Refrigerator, Stove
Features
- Storage, Walk In Closet, Walk-In Closet(s)
Interior area
- Total interior livable area: 2,251 sqft
Property
Parking
- Total spaces: 4
- Details: Contact manager
Features
- Exterior features: Granite Countertops, Heating system: ForcedAir, Stainless Steel Appliances, Walk In Closet
Details
- Parcel number: 44810200
Construction
Type & style
- Home type: SingleFamily
- Property subtype: Single Family Residence
Condition
- Year built: 2021
Community & HOA
Location
- Region: Norfolk
Financial & listing details
- Lease term: Contact For Details
Price history
| Date | Event | Price |
|---|---|---|
| 10/6/2025 | Listed for rent | $3,000$1/sqft |
Source: Zillow Rentals | ||
| 8/24/2022 | Sold | $428,000+1.9%$190/sqft |
Source: EXIT Realty solds #346357278717663454 | ||
| 8/24/2022 | Listing removed | -- |
Source: | ||
| 7/29/2022 | Contingent | $419,900$187/sqft |
Source: | ||
| 5/31/2022 | Listed for sale | $419,900+315.7%$187/sqft |
Source: | ||

