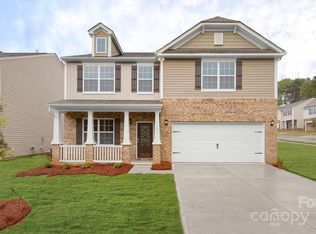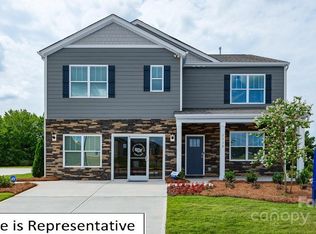Closed
$412,500
553 Zermatt Ct, Monroe, NC 28112
5beds
2,361sqft
Single Family Residence
Built in 2025
0.14 Acres Lot
$409,800 Zestimate®
$175/sqft
$-- Estimated rent
Home value
$409,800
$381,000 - $438,000
Not available
Zestimate® history
Loading...
Owner options
Explore your selling options
What's special
Secrest Commons is in an ideal location minutes from Historic Downtown Monroe. The Robie plan is a spacious, contemporary home. There are five bedrooms, three bathrooms, & 2-car garage. Upon entering the front door, you’ll be greeted by a wide foyer which invites you into the center of the home. There is a spacious living room & dining room open also to the kitchen. The chef’s kitchen is equipped with Stainless steel appliances, light gray cabinets, Quartz countertops. The kitchen island has a breakfast bar perfect for casual dining. Adjacent to the kitchen is a guest bedroom and guest bath including 5ft. shower. The home features a primary suite upstairs, complete with a walk-in closet & private bathroom featuring dual vanities, and upgraded deluxe bath with Garden tub and separate 5ft. Shower! The additional three bedrooms are spacious & have access to a secondary bathroom. The laundry room is conveniently located upstairs. The homesite is flat, backing to the walking trails!
Zillow last checked: 8 hours ago
Listing updated: June 06, 2025 at 01:06pm
Listing Provided by:
Maria Wilhelm mcwilhelm@drhorton.com,
DR Horton Inc,
Jackie Rogers,
DR Horton Inc
Bought with:
Anil Kanapadinhare
EXP Realty LLC Rock Hill
Source: Canopy MLS as distributed by MLS GRID,MLS#: 4216952
Facts & features
Interior
Bedrooms & bathrooms
- Bedrooms: 5
- Bathrooms: 3
- Full bathrooms: 3
- Main level bedrooms: 1
Primary bedroom
- Level: Upper
Bedroom s
- Level: Main
Bedroom s
- Level: Upper
Bathroom full
- Level: Main
Bathroom full
- Level: Upper
Bathroom full
- Features: Garden Tub
- Level: Upper
Dining room
- Level: Main
Family room
- Features: Open Floorplan
- Level: Main
Kitchen
- Features: Kitchen Island
- Level: Main
Laundry
- Level: Upper
Loft
- Level: Upper
Heating
- Central
Cooling
- Central Air
Appliances
- Included: Dishwasher, Disposal, Gas Range, Microwave, Plumbed For Ice Maker
- Laundry: Laundry Room, Upper Level
Features
- Soaking Tub, Kitchen Island, Open Floorplan, Walk-In Closet(s), Walk-In Pantry
- Flooring: Carpet, Laminate
- Windows: Insulated Windows, Window Treatments
- Has basement: No
- Attic: Pull Down Stairs
- Fireplace features: Family Room
Interior area
- Total structure area: 2,361
- Total interior livable area: 2,361 sqft
- Finished area above ground: 2,361
- Finished area below ground: 0
Property
Parking
- Total spaces: 2
- Parking features: Driveway, Attached Garage, Garage on Main Level
- Attached garage spaces: 2
- Has uncovered spaces: Yes
Features
- Levels: Two
- Stories: 2
- Patio & porch: Patio
- Pool features: Community
Lot
- Size: 0.14 Acres
- Features: Level
Details
- Parcel number: 09321894
- Zoning: RES
- Special conditions: Standard
Construction
Type & style
- Home type: SingleFamily
- Architectural style: Contemporary
- Property subtype: Single Family Residence
Materials
- Fiber Cement, Stone Veneer
- Foundation: Slab
- Roof: Shingle
Condition
- New construction: Yes
- Year built: 2025
Details
- Builder model: Robie J
- Builder name: D.R. Horton
Utilities & green energy
- Sewer: Public Sewer
- Water: City
- Utilities for property: Underground Utilities
Community & neighborhood
Security
- Security features: Carbon Monoxide Detector(s), Smoke Detector(s)
Community
- Community features: Cabana, Game Court, Playground, Sidewalks, Street Lights, Walking Trails
Location
- Region: Monroe
- Subdivision: Secrest Commons
HOA & financial
HOA
- Has HOA: Yes
- HOA fee: $450 semi-annually
- Association name: Cusick Management
Other
Other facts
- Road surface type: Concrete, Paved
Price history
| Date | Event | Price |
|---|---|---|
| 6/25/2025 | Listing removed | $2,295$1/sqft |
Source: Zillow Rentals | ||
| 6/16/2025 | Price change | $2,295-2.1%$1/sqft |
Source: Zillow Rentals | ||
| 6/13/2025 | Price change | $2,345-2.1%$1/sqft |
Source: Zillow Rentals | ||
| 6/5/2025 | Listed for rent | $2,395$1/sqft |
Source: Zillow Rentals | ||
| 5/23/2025 | Sold | $412,500-1.5%$175/sqft |
Source: | ||
Public tax history
Tax history is unavailable.
Neighborhood: 28112
Nearby schools
GreatSchools rating
- 4/10Walter Bickett Elementary SchoolGrades: PK-5Distance: 0.5 mi
- 1/10Monroe Middle SchoolGrades: 6-8Distance: 2 mi
- 2/10Monroe High SchoolGrades: 9-12Distance: 2.8 mi
Schools provided by the listing agent
- Elementary: Walter Bickett
- Middle: Monroe
- High: Monroe
Source: Canopy MLS as distributed by MLS GRID. This data may not be complete. We recommend contacting the local school district to confirm school assignments for this home.
Get a cash offer in 3 minutes
Find out how much your home could sell for in as little as 3 minutes with a no-obligation cash offer.
Estimated market value
$409,800
Get a cash offer in 3 minutes
Find out how much your home could sell for in as little as 3 minutes with a no-obligation cash offer.
Estimated market value
$409,800


