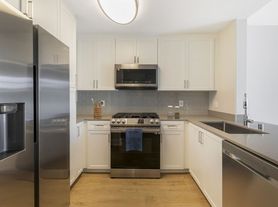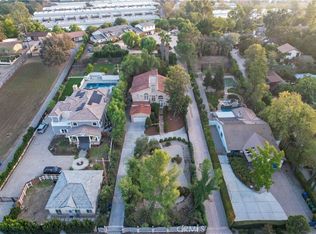Charming 5-bedroom, 3-bath home for lease in a desirable Agoura Hills neighborhood. Tucked at the end of a quiet cul-de-sac, this property offers privacy, an open layout and a backyard built for fun with a pool, spa, and covered patio. Inside, soaring ceilings and large windows brighten the living room, while the kitchen features granite counters, stainless appliances, double oven, island cooktop, walk-in pantry and a sunny breakfast nook. The family room includes a fireplace, wet bar and French doors opening to the yard. There is also a bedroom and full bathroom downstairs for convenience. Upstairs, the primary suite offers a walk-in closet and bathroom with dual sinks, separate tub and shower. One of the secondary bedrooms has a built-in desk ideal for a home office or study space. With award-winning Las Virgenes schools plus nearby shopping and dining, this home offers both comfort and convenience. Relatively close proximity to the 101 freeway, hiking trails and a 20-minute drive to the beach are other perks of living in this amazing location. Don't miss the opportunity to make the amazing house your new home.
House for rent
$6,500/mo
5530 Buffwood Pl, Agoura Hills, CA 91301
5beds
2,972sqft
Price may not include required fees and charges.
Singlefamily
Available now
Central air
In unit laundry
2 Attached garage spaces parking
Central, fireplace
What's special
Island cooktopQuiet cul-de-sacOpen layoutLarge windowsPrimary suiteSeparate tub and showerSoaring ceilings
- 55 days |
- -- |
- -- |
Travel times
Looking to buy when your lease ends?
Consider a first-time homebuyer savings account designed to grow your down payment with up to a 6% match & a competitive APY.
Facts & features
Interior
Bedrooms & bathrooms
- Bedrooms: 5
- Bathrooms: 3
- Full bathrooms: 3
Rooms
- Room types: Dining Room, Family Room, Pantry
Heating
- Central, Fireplace
Cooling
- Central Air
Appliances
- Included: Dishwasher, Dryer, Oven, Range, Washer
- Laundry: In Unit, Inside, Laundry Room
Features
- Bar, Bedroom on Main Level, Granite Counters, High Ceilings, Open Floorplan, Separate/Formal Dining Room, Walk In Closet, Walk-In Closet(s), Walk-In Pantry, Wet Bar
- Has fireplace: Yes
Interior area
- Total interior livable area: 2,972 sqft
Property
Parking
- Total spaces: 2
- Parking features: Attached, Driveway, Garage, Covered
- Has attached garage: Yes
- Details: Contact manager
Features
- Stories: 2
- Exterior features: Contact manager
- Has private pool: Yes
- Has spa: Yes
- Spa features: Hottub Spa
Details
- Parcel number: 2053005054
Construction
Type & style
- Home type: SingleFamily
- Property subtype: SingleFamily
Materials
- Roof: Tile
Condition
- Year built: 1985
Community & HOA
HOA
- Amenities included: Pool
Location
- Region: Agoura Hills
Financial & listing details
- Lease term: 12 Months
Price history
| Date | Event | Price |
|---|---|---|
| 9/25/2025 | Listed for rent | $6,500+39.8%$2/sqft |
Source: CRMLS #SR25201500 | ||
| 1/4/2020 | Listing removed | $4,650$2/sqft |
Source: Berkshire Hathaway Home Services California Realty #219012557 | ||
| 10/31/2019 | Price change | $4,650-7%$2/sqft |
Source: Berkshire Hathaway Home Services California Realty #219012557 | ||
| 10/12/2019 | Listed for rent | $5,000$2/sqft |
Source: Berkshire Hathaway HomeServices California Realty #219012557 | ||
| 10/11/2019 | Listing removed | $965,000$325/sqft |
Source: Berkshire Hathaway HomeServices California Realty #219008016 | ||

