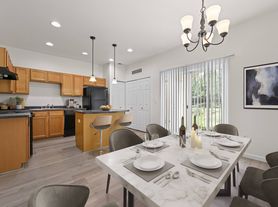This beautiful 1,898 sq. ft. unfurnished 4 bedroom / 2.5 bath home is conveniently located close to dining, shops, entertainments, and trails in Thornton. This home features an open split-level layout with the main level featuring the kitchen and main living area with large windows and a skylight that provides lots of natural light keeping the home bright and cheerful. The lower area features a secondary living area, 2 car garage and access to the backyard where you can relax on the deck and entertain guests and your dog can enjoy the large fenced-in yard! The basement level has an additional bedroom and half bath, perfect for guests, as well as the laundry room. The upstairs floor presents the additional 2 spacious bedrooms including an additional full bath as well as the master bedroom that contains a master bath. This home is within walking distance to the recreation center, minutes from the outlet mall and eateries and a short distance to Trail Winds Park and Open Space. It's a very easy commute to Longmont, Broomfield, Denver Boulder & beyond! This won't last long - schedule a tour today!
Lease Term:
Pet Policy: Pets negotiable with additional pet deposit.
Pet Deposit: $300 plus $35 additional pet rent
One-time $250.00 non-refundable administrative fee
No Smoking
Leases will begin on the advertised availability date. Accommodated lease start dates may be requested and considered on a case-by-case basis.
House for rent
$2,750/mo
5530 E 130th Dr, Thornton, CO 80241
4beds
1,898sqft
Price may not include required fees and charges.
Single family residence
Available Mon Oct 6 2025
Cats, dogs OK
-- A/C
In unit laundry
Attached garage parking
-- Heating
What's special
Fenced-in yardMaster bathMaster bedroomSpacious bedroomsLarge windowsLaundry roomOpen split-level layout
- 11 hours
- on Zillow |
- -- |
- -- |
Travel times
Renting now? Get $1,000 closer to owning
Unlock a $400 renter bonus, plus up to a $600 savings match when you open a Foyer+ account.
Offers by Foyer; terms for both apply. Details on landing page.
Facts & features
Interior
Bedrooms & bathrooms
- Bedrooms: 4
- Bathrooms: 3
- Full bathrooms: 2
- 1/2 bathrooms: 1
Appliances
- Included: Dishwasher, Dryer, Microwave, Range Oven, Refrigerator, Washer
- Laundry: In Unit
Features
- Range/Oven
- Windows: Skylight(s)
Interior area
- Total interior livable area: 1,898 sqft
Property
Parking
- Parking features: Attached
- Has attached garage: Yes
- Details: Contact manager
Features
- Patio & porch: Patio
- Exterior features: CLOSE TO DINING, CLOSE TO SHOPS, EASY COMMUTE, GREAT NATURAL LIGHT, NEARBY WALKING TRAILS, Range/Oven, SPLIT-LEVEL, UTILITY SHED
- Fencing: Fenced Yard
Details
- Parcel number: 0157130020004
Construction
Type & style
- Home type: SingleFamily
- Property subtype: Single Family Residence
Community & HOA
Location
- Region: Thornton
Financial & listing details
- Lease term: Contact For Details
Price history
| Date | Event | Price |
|---|---|---|
| 10/3/2025 | Listed for rent | $2,750-1%$1/sqft |
Source: Zillow Rentals | ||
| 5/29/2024 | Listing removed | -- |
Source: Zillow Rentals | ||
| 5/23/2024 | Listed for rent | $2,777+15.7%$1/sqft |
Source: Zillow Rentals | ||
| 1/10/2020 | Listing removed | $2,400$1/sqft |
Source: Fox Property Management | ||
| 12/9/2019 | Listed for rent | $2,400$1/sqft |
Source: Fox Property Management | ||
