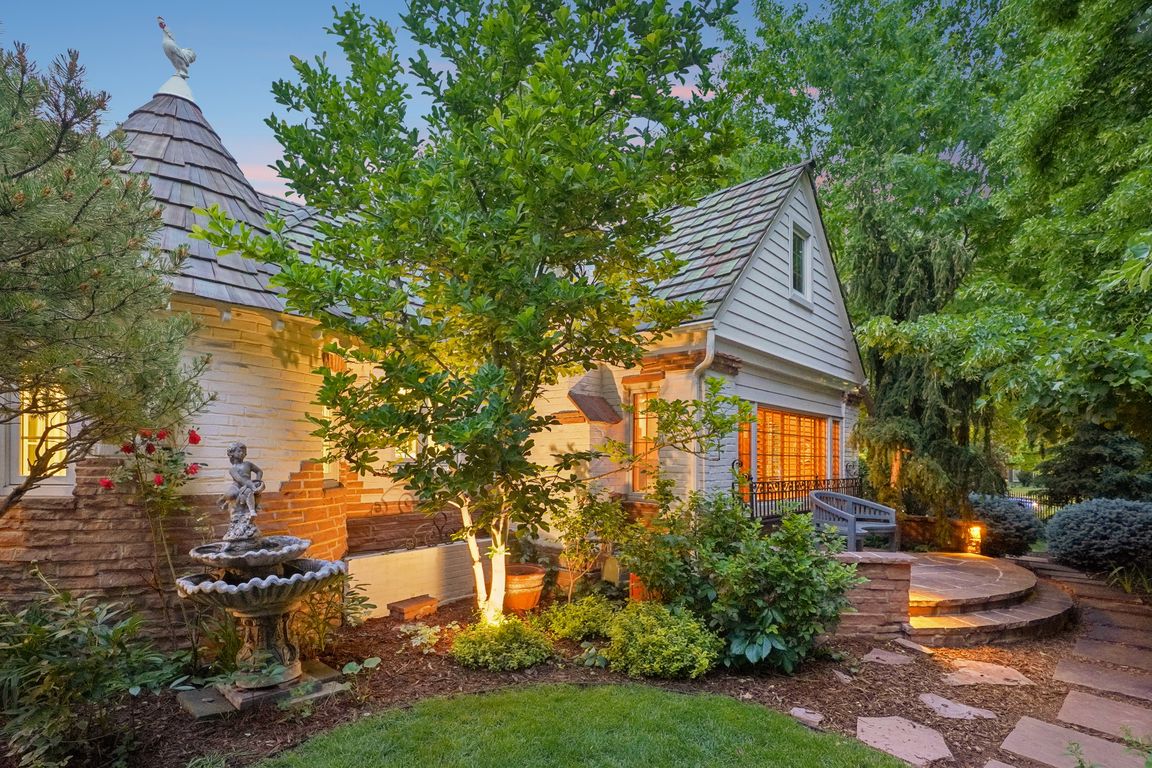
For salePrice cut: $101K (7/11)
$1,749,000
3beds
4,816sqft
5530 E 6th Avenue Parkway, Denver, CO 80220
3beds
4,816sqft
Single family residence
Built in 1940
7,000 sqft
2 Attached garage spaces
$363 price/sqft
What's special
Gas fireplaceFinished basementCorner lotMedia loungeParquet floorsCustom built-insGenerous storage
Welcome to this beautifully crafted Tudor-style home, perfectly situated on a corner lot surrounded by vibrant flowers, meticulous landscaping, and curated outdoor spaces. With over 4,800 square feet of refined living space, this residence seamlessly combines classic elegance with modern comfort. Step inside to find gleaming hardwood floors and a grand ...
- 126 days |
- 1,135 |
- 31 |
Source: REcolorado,MLS#: 1515785
Travel times
Living Room
Kitchen
Primary Bedroom
Zillow last checked: 7 hours ago
Listing updated: August 05, 2025 at 10:31pm
Listed by:
Scott Brasfield 720-520-3113 scott@thrivedenver.com,
Thrive Real Estate Group
Source: REcolorado,MLS#: 1515785
Facts & features
Interior
Bedrooms & bathrooms
- Bedrooms: 3
- Bathrooms: 4
- Full bathrooms: 2
- 3/4 bathrooms: 2
- Main level bathrooms: 2
- Main level bedrooms: 2
Primary bedroom
- Description: Secondary Exit To Courtyard
- Level: Main
Bedroom
- Description: Adjacent To 3/4 Guest Bath
- Level: Main
Bedroom
- Description: Large W/ Vaulted Ceilings & Laundry Shoot
- Level: Upper
Primary bathroom
- Description: 5pc W/ Steam Shower & Radiant Floor Heating
- Level: Main
Bathroom
- Description: Adjacent To Guest Bedroom
- Level: Main
Bathroom
- Description: 4 Piece Bath
- Level: Upper
Bathroom
- Description: Includes An Infrared Sauna
- Level: Basement
Bonus room
- Level: Upper
Dining room
- Description: W/ Built In Cabinets
- Level: Main
Family room
- Description: Option To Add Another Bedroom
- Level: Basement
Great room
- Description: Hardwood Flooring And Wet Bar
- Level: Upper
Kitchen
- Description: W/ A Breakfast Nook
- Level: Main
Laundry
- Description: With A Side Entry Door
- Level: Main
Living room
- Description: Gas Fireplace And Separate Exit To Courtyard
- Level: Main
Office
- Description: Parquet Flooring
- Level: Main
Utility room
- Description: Tankless Water Heater, Sump Pump
- Level: Basement
Heating
- Forced Air, Radiant Floor
Cooling
- Central Air
Appliances
- Included: Bar Fridge, Dishwasher, Disposal, Dryer, Humidifier, Microwave, Oven, Range, Refrigerator, Self Cleaning Oven, Tankless Water Heater, Washer, Water Purifier
- Laundry: In Unit
Features
- Built-in Features, Central Vacuum, Eat-in Kitchen, Five Piece Bath, High Ceilings, Primary Suite, Sauna, Smoke Free, Vaulted Ceiling(s), Walk-In Closet(s), Wet Bar
- Flooring: Carpet, Parquet, Tile, Wood
- Windows: Skylight(s), Window Coverings
- Basement: Finished,Sump Pump
- Number of fireplaces: 3
- Fireplace features: Gas, Living Room, Other, Master Bedroom
Interior area
- Total structure area: 4,816
- Total interior livable area: 4,816 sqft
- Finished area above ground: 3,506
- Finished area below ground: 1,008
Video & virtual tour
Property
Parking
- Total spaces: 2
- Parking features: Concrete, Exterior Access Door
- Attached garage spaces: 2
Features
- Levels: Two
- Stories: 2
- Patio & porch: Covered, Patio
- Exterior features: Garden, Lighting, Private Yard, Rain Gutters, Smart Irrigation, Water Feature
- Spa features: Steam Room
- Fencing: Partial
Lot
- Size: 7,000 Square Feet
- Features: Corner Lot, Greenbelt, Irrigated, Landscaped, Level, Many Trees, Near Public Transit
Details
- Parcel number: 607102023
- Zoning: E-SU-DX
- Special conditions: Standard
Construction
Type & style
- Home type: SingleFamily
- Architectural style: Tudor
- Property subtype: Single Family Residence
Materials
- Brick, Stone
- Roof: Concrete,Other
Condition
- Updated/Remodeled
- Year built: 1940
Utilities & green energy
- Sewer: Public Sewer
- Water: Public
- Utilities for property: Cable Available, Electricity Connected, Internet Access (Wired), Natural Gas Connected
Community & HOA
Community
- Security: Carbon Monoxide Detector(s), Smart Cameras, Smoke Detector(s)
- Subdivision: Malone & Du Bois
HOA
- Has HOA: No
Location
- Region: Denver
Financial & listing details
- Price per square foot: $363/sqft
- Tax assessed value: $2,396,300
- Annual tax amount: $12,424
- Date on market: 6/5/2025
- Listing terms: Cash,Conventional,FHA,VA Loan
- Exclusions: Seller's Personal Property And Refrigerator In The Garage
- Ownership: Individual
- Electric utility on property: Yes
- Road surface type: Paved