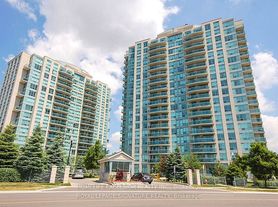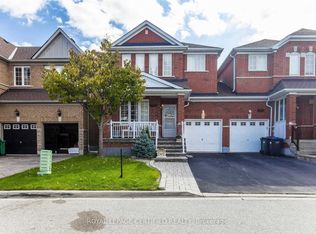Welcome to your bright 3-storey townhome in the heart of Central Erin Mills! This amazing home, offers the perfect blend of comfort, convenience, and style. Boasting 3 bedrooms and 2.5 bathrooms, Main Floors consists of a nice size living/Dining area, open concept Kitchen . Upper floor offers, a large primary room with 3 pc ensuite, Walk-in Closet, the other 2 bedrooms area great sizes too, a new play park right out of your backyard , cook while you watch your kids play safely ! This home is located in the highly sought-after Central Erin Mills neighborhood, this townhome is surrounded by top-rated schools (Gonzaga and John Fraser district), making it an ideal choice for families. Enjoy easy access to parks, Erin Mills Town Centre, Grocery stores, restaurants, Cinemas and lots of entertainment options, ensuring there's always something exciting to explore just moments from your door step. The only unit in the row to have access to the house from the garage to make grocery runs super comfortable in winters. With its unbeatable location, modern amenities, and spacious interiors, this townhome offers the perfect combination of and space and convenience.
Townhouse for rent
C$3,300/mo
5530 Glen Erin Dr #166, Mississauga, ON L5M 6E8
3beds
Price may not include required fees and charges.
Townhouse
Available now
No pets
Central air
Ensuite laundry
2 Parking spaces parking
Natural gas, forced air
What's special
Open concept kitchenWalk-in closetSpacious interiors
- 41 days
- on Zillow |
- -- |
- -- |
Travel times
Facts & features
Interior
Bedrooms & bathrooms
- Bedrooms: 3
- Bathrooms: 3
- Full bathrooms: 3
Heating
- Natural Gas, Forced Air
Cooling
- Central Air
Appliances
- Laundry: Ensuite
Features
- Walk In Closet
- Has basement: Yes
Property
Parking
- Total spaces: 2
- Details: Contact manager
Features
- Stories: 2
- Exterior features: Ensuite, Garage Door Opener, Heating system: Forced Air, Heating: Gas, PCC, Parking included in rent, Pets - No, Walk In Closet
Construction
Type & style
- Home type: Townhouse
- Property subtype: Townhouse
Building
Management
- Pets allowed: No
Community & HOA
Location
- Region: Mississauga
Financial & listing details
- Lease term: Contact For Details
Price history
Price history is unavailable.
Neighborhood: Central Erin Mills
There are 2 available units in this apartment building

