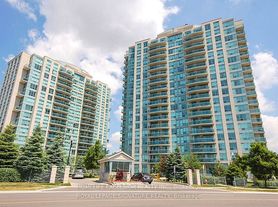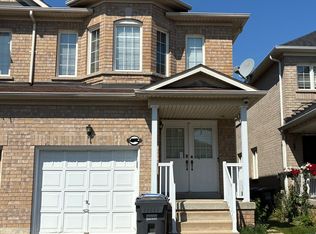This rare rental opportunity in the sought-after Central Erin Mills neighborhood of Mississauga offers a family-friendly townhouse with 3 bedrooms, 2.5 bathrooms, and a one-car garage (plus space for a second car on the driveway). The master bedroom easily accommodates a king-sized bed and includes a corner for a home office. The fully renovated kitchen features quartz countertops, new stainless steel Frigidaire appliances, and a subway tile backsplash, while the main floor boasts wood floors and upgraded lighting. All major appliances, including the air conditioner, hot water heater, and furnace, were replaced in the last three years. Situated in a quiet cul-de-sac within the 5530 Glen Erin Street townhouse complex, it's a one-minute walk to a plaza with convenient services like Longos, Starbucks, and a pharmacy. This home is also a short drive from Credit Valley Hospital and located in one of Mississauga's top school districts, making it ideal for young families or working professionals.
Townhouse for rent
C$3,450/mo
5530 Glen Erin Dr #76, Mississauga, ON L5M 6E8
3beds
Price may not include required fees and charges.
Townhouse
Available now
No pets
Central air
Ensuite laundry
2 Attached garage spaces parking
Natural gas, forced air
What's special
Family-friendly townhouseFully renovated kitchenQuartz countertopsSubway tile backsplashWood floorsUpgraded lightingQuiet cul-de-sac
- 4 days
- on Zillow |
- -- |
- -- |
Travel times
Looking to buy when your lease ends?
Consider a first-time homebuyer savings account designed to grow your down payment with up to a 6% match & 3.83% APY.
Facts & features
Interior
Bedrooms & bathrooms
- Bedrooms: 3
- Bathrooms: 3
- Full bathrooms: 3
Heating
- Natural Gas, Forced Air
Cooling
- Central Air
Appliances
- Laundry: Ensuite
Features
- View
- Has basement: Yes
Property
Parking
- Total spaces: 2
- Parking features: Attached, Private
- Has attached garage: Yes
- Details: Contact manager
Features
- Stories: 3
- Exterior features: Building Insurance included in rent, Building Maintenance included in rent, Common Elements included in rent, Ensuite, Garage Door Opener, Heating system: Forced Air, Heating: Gas, Lot Features: Park, Public Transit, School, PCC, Park, Parking included in rent, Pets - No, Private, Public Transit, Roof Type: Shake Shingle, School, Visitor Parking
- Has view: Yes
- View description: City View
Construction
Type & style
- Home type: Townhouse
- Property subtype: Townhouse
Materials
- Roof: Shake Shingle
Building
Management
- Pets allowed: No
Community & HOA
Location
- Region: Mississauga
Financial & listing details
- Lease term: Contact For Details
Price history
Price history is unavailable.

