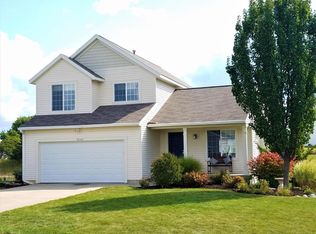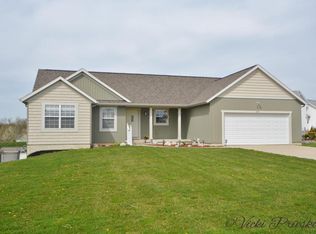Sold
$450,000
5530 Keegan Ave SW, Wyoming, MI 49519
3beds
2,730sqft
Single Family Residence
Built in 2006
0.42 Acres Lot
$456,900 Zestimate®
$165/sqft
$2,806 Estimated rent
Home value
$456,900
$425,000 - $489,000
$2,806/mo
Zestimate® history
Loading...
Owner options
Explore your selling options
What's special
Welcome to 5530 Keegan Ave SW, a spacious and inviting 3-bedroom, 2.5-bathroom home. Built in 2006, this 2,730 sq ft residence sits on nearly half an acre, offering ample space both inside and out. The heart of the home offers a generously sized kitchen featuring a large center island and a walk-in pantry, perfect for entertaining guests. The open floor plan seamlessly connects the kitchen to expansive living areas, providing a comfortable and functional layout. Upstairs, you'll find three spacious bedrooms, including a primary suite with an en-suite bathroom. Additional features include an attached garage and a sizable fenced in backyard, ideal for outdoor activities and relaxation. This neighborhood has a fantastic location. Minutes to the hospital, coffee shops, groceries and entertainment. Be sure to schedule your private showing today. *Offer deadline set for 2pm 05/05/2025
Zillow last checked: 8 hours ago
Listing updated: June 03, 2025 at 10:28am
Listed by:
Ross S Bacon 616-633-6619,
RE/MAX of Grand Rapids (FH),
Josh R May 616-318-0924,
RE/MAX of Grand Rapids (FH)
Bought with:
Jaime H Cano, 6501412698
Key Realty
Source: MichRIC,MLS#: 25018599
Facts & features
Interior
Bedrooms & bathrooms
- Bedrooms: 3
- Bathrooms: 3
- Full bathrooms: 2
- 1/2 bathrooms: 1
Primary bedroom
- Level: Upper
- Area: 304
- Dimensions: 16.00 x 19.00
Bedroom 2
- Level: Upper
- Area: 165
- Dimensions: 15.00 x 11.00
Bedroom 3
- Level: Upper
- Area: 121
- Dimensions: 11.00 x 11.00
Primary bathroom
- Level: Upper
- Area: 66
- Dimensions: 6.00 x 11.00
Dining area
- Level: Main
- Area: 168
- Dimensions: 12.00 x 14.00
Family room
- Level: Lower
- Area: 299
- Dimensions: 23.00 x 13.00
Kitchen
- Level: Main
- Area: 210
- Dimensions: 15.00 x 14.00
Laundry
- Level: Upper
- Area: 30
- Dimensions: 5.00 x 6.00
Living room
- Level: Main
- Area: 240
- Dimensions: 16.00 x 15.00
Office
- Level: Upper
- Area: 195
- Dimensions: 13.00 x 15.00
Recreation
- Level: Lower
- Area: 299
- Dimensions: 23.00 x 13.00
Utility room
- Level: Lower
- Area: 377
- Dimensions: 29.00 x 13.00
Heating
- Forced Air
Cooling
- Central Air
Appliances
- Included: Dishwasher, Microwave, Range, Refrigerator
- Laundry: Upper Level
Features
- Ceiling Fan(s), Center Island, Pantry
- Basement: Daylight,Full
- Has fireplace: No
Interior area
- Total structure area: 2,130
- Total interior livable area: 2,730 sqft
- Finished area below ground: 0
Property
Parking
- Total spaces: 2
- Parking features: Attached, Garage Door Opener
- Garage spaces: 2
Features
- Stories: 2
Lot
- Size: 0.42 Acres
- Dimensions: 76 x 238 Irregular
- Features: Level, Sidewalk
Details
- Parcel number: 411734279014
- Zoning description: Residential
Construction
Type & style
- Home type: SingleFamily
- Architectural style: Traditional
- Property subtype: Single Family Residence
Materials
- Vinyl Siding
- Roof: Shingle
Condition
- New construction: No
- Year built: 2006
Utilities & green energy
- Sewer: Public Sewer
- Water: Public
Community & neighborhood
Location
- Region: Wyoming
Other
Other facts
- Listing terms: Cash,FHA,VA Loan,MSHDA,Conventional
- Road surface type: Paved
Price history
| Date | Event | Price |
|---|---|---|
| 6/2/2025 | Sold | $450,000+11.1%$165/sqft |
Source: | ||
| 5/6/2025 | Pending sale | $405,000$148/sqft |
Source: | ||
| 4/30/2025 | Listed for sale | $405,000+15.7%$148/sqft |
Source: | ||
| 10/8/2023 | Listing removed | -- |
Source: | ||
| 10/15/2021 | Sold | $350,000$128/sqft |
Source: Public Record | ||
Public tax history
| Year | Property taxes | Tax assessment |
|---|---|---|
| 2024 | -- | $180,300 +30.9% |
| 2021 | $4,148 | $137,700 +7.4% |
| 2020 | $4,148 +1.9% | $128,200 +8.6% |
Find assessor info on the county website
Neighborhood: 49519
Nearby schools
GreatSchools rating
- 5/10Oriole Park Elementary SchoolGrades: PK-4Distance: 1.9 mi
- 3/10Wyoming Junior HighGrades: 7-8Distance: 3.7 mi
- 5/10Rogers High SchoolGrades: 9-12Distance: 3.1 mi

Get pre-qualified for a loan
At Zillow Home Loans, we can pre-qualify you in as little as 5 minutes with no impact to your credit score.An equal housing lender. NMLS #10287.
Sell for more on Zillow
Get a free Zillow Showcase℠ listing and you could sell for .
$456,900
2% more+ $9,138
With Zillow Showcase(estimated)
$466,038
