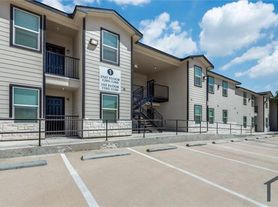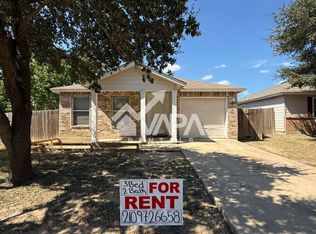Charming and newly renovated 1 story home located in the Loma Bella subdivision. This home offers 3 bedrooms and 2 bathrooms with an open floor plan and high ceilings. Brand new paint throughout the house and brand new vinyl flooring throughout the living room, and all the bedrooms and bathrooms. No carpet anywhere! The kitchen has an eat in kitchen with modern black appliances and solid countertops. The primary suite has high ceilings, ceiling fan, a walk in closet. Primary bathroom has double vanity, walk in shower, and a garden tub. Secondary bedrooms have a walk-in shower as well. Fenced in backyard. Conveniently located and easy access to 410 and Highway 90. Northside Independent School District, making it great for everyone. Nearby parks, walking trails, and Kennedy Park just a short drive away, offering residents plenty of outdoor recreation. Shopping, dining, and entertainment options offering both convenience and relaxation.
House for rent
$1,750/mo
5530 Mumford Path, San Antonio, TX 78228
3beds
1,252sqft
Price may not include required fees and charges.
Singlefamily
Available now
Cats, dogs OK
Central air, ceiling fan
Dryer connection laundry
Attached garage parking
Electric, central
What's special
Modern black appliancesOpen floor planHigh ceilingsBrand new paintBrand new vinyl flooringFenced in backyardWalk in closet
- 38 days
- on Zillow |
- -- |
- -- |
Travel times
Renting now? Get $1,000 closer to owning
Unlock a $400 renter bonus, plus up to a $600 savings match when you open a Foyer+ account.
Offers by Foyer; terms for both apply. Details on landing page.
Facts & features
Interior
Bedrooms & bathrooms
- Bedrooms: 3
- Bathrooms: 2
- Full bathrooms: 2
Heating
- Electric, Central
Cooling
- Central Air, Ceiling Fan
Appliances
- Included: Dishwasher, Disposal, Microwave, Refrigerator, Stove
- Laundry: Dryer Connection, Hookups, Laundry Room, Washer Hookup
Features
- All Bedrooms Downstairs, Breakfast Bar, Ceiling Fan(s), Eat-in Kitchen, High Ceilings, One Living Area, Open Floorplan, Utility Room Inside, Walk In Closet, Walk-In Closet(s), Walk-In Pantry
Interior area
- Total interior livable area: 1,252 sqft
Property
Parking
- Parking features: Attached
- Has attached garage: Yes
- Details: Contact manager
Features
- Stories: 1
- Exterior features: Contact manager
Details
- Parcel number: 1093572
Construction
Type & style
- Home type: SingleFamily
- Property subtype: SingleFamily
Materials
- Roof: Composition
Condition
- Year built: 2012
Community & HOA
Community
- Features: Playground
Location
- Region: San Antonio
Financial & listing details
- Lease term: Max # of Months (24),Min # of Months (12)
Price history
| Date | Event | Price |
|---|---|---|
| 8/27/2025 | Listed for rent | $1,750$1/sqft |
Source: LERA MLS #1896163 | ||
| 8/28/2020 | Sold | -- |
Source: | ||
| 8/17/2020 | Pending sale | $150,000$120/sqft |
Source: Keller Williams Heritage #1476367 | ||
| 8/11/2020 | Listed for sale | $150,000+32.9%$120/sqft |
Source: Keller Williams Heritage #1476367 | ||
| 7/10/2012 | Listing removed | $112,900$90/sqft |
Source: Meritage Homes | ||

