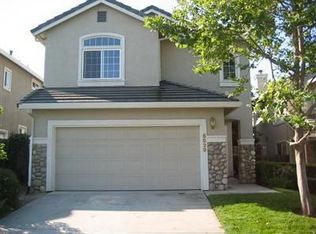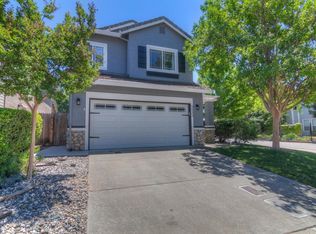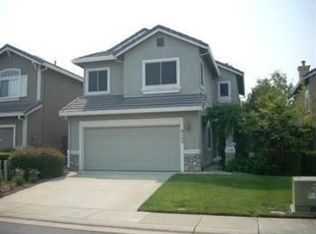Closed
$549,500
5531 Butte View Ct, Rocklin, CA 95765
3beds
1,626sqft
Single Family Residence
Built in 1998
3,815.86 Square Feet Lot
$546,800 Zestimate®
$338/sqft
$2,891 Estimated rent
Home value
$546,800
$509,000 - $591,000
$2,891/mo
Zestimate® history
Loading...
Owner options
Explore your selling options
What's special
Welcome to 5531 Butte View Court - a charming 3-bedroom, 2.5-bath home nestled in Rocklin's highly sought-after Stanford Village community. Offering 1,626 square feet of comfortable living space, this home features a spacious living room with a cozy fireplace, a full 2-car garage, and a private backyard complete with a relaxing gazebo. Enjoy year-round energy efficiency with a quiet whole-house fan, and take advantage of community amenities including a clubhouse, in-ground pool, and spa. Located in a top-rated school district and just minutes from parks, shopping, and dining, this home combines comfort and convenience. Special Financing Opportunity: The seller is offering to finance up to 90% of the purchase price at 1% below current market interest rates - an incredible opportunity for qualified buyers looking for flexible terms. Don't miss out - schedule your private tour today!
Zillow last checked: 8 hours ago
Listing updated: October 23, 2025 at 01:23pm
Listed by:
Ben Lutes DRE #02006230 916-990-8884,
Compass
Bought with:
Ben Lutes, DRE #02006230
Compass
Source: MetroList Services of CA,MLS#: 225063657Originating MLS: MetroList Services, Inc.
Facts & features
Interior
Bedrooms & bathrooms
- Bedrooms: 3
- Bathrooms: 3
- Full bathrooms: 2
- Partial bathrooms: 1
Primary bedroom
- Features: Walk-In Closet
Dining room
- Features: Dining/Family Combo
Kitchen
- Features: Breakfast Area, Granite Counters
Heating
- Central
Cooling
- Ceiling Fan(s), Central Air
Appliances
- Included: Free-Standing Gas Oven, Free-Standing Gas Range, Free-Standing Refrigerator, Gas Water Heater, Dishwasher, Microwave
- Laundry: Cabinets, Inside Room
Features
- Flooring: Carpet, Laminate, Tile
- Number of fireplaces: 1
- Fireplace features: Brick, Gas
Interior area
- Total interior livable area: 1,626 sqft
Property
Parking
- Total spaces: 2
- Parking features: Attached, Garage Door Opener
- Attached garage spaces: 2
Features
- Stories: 2
- Has private pool: Yes
- Pool features: Community
- Fencing: Back Yard
Lot
- Size: 3,815 sqft
- Features: Auto Sprinkler F&R
Details
- Parcel number: 369100074000
- Zoning description: PD-8PD-8
- Special conditions: Standard
Construction
Type & style
- Home type: SingleFamily
- Architectural style: Traditional
- Property subtype: Single Family Residence
Materials
- Stucco, Frame, Wood Siding
- Foundation: Slab
- Roof: Tile
Condition
- Year built: 1998
Utilities & green energy
- Sewer: Public Sewer
- Water: Meter on Site
- Utilities for property: Electric, Natural Gas Connected
Community & neighborhood
Location
- Region: Rocklin
HOA & financial
HOA
- Has HOA: Yes
- HOA fee: $234 monthly
- Amenities included: Pool, Clubhouse
- Services included: Security, Pool
Price history
| Date | Event | Price |
|---|---|---|
| 9/15/2025 | Sold | $549,500$338/sqft |
Source: MetroList Services of CA #225063657 | ||
| 8/23/2025 | Pending sale | $549,500$338/sqft |
Source: MetroList Services of CA #225063657 | ||
| 7/24/2025 | Price change | $549,500-1.7%$338/sqft |
Source: MetroList Services of CA #225063657 | ||
| 5/16/2025 | Listed for sale | $559,000$344/sqft |
Source: MetroList Services of CA #225063657 | ||
| 10/30/2019 | Listing removed | $2,250$1/sqft |
Source: All About Realty, Inc. | ||
Public tax history
| Year | Property taxes | Tax assessment |
|---|---|---|
| 2025 | $2,527 +1.6% | $220,416 +2% |
| 2024 | $2,487 +0.8% | $216,095 +2% |
| 2023 | $2,467 -1.5% | $211,859 +2% |
Find assessor info on the county website
Neighborhood: 95765
Nearby schools
GreatSchools rating
- 7/10Cobblestone Elementary SchoolGrades: K-6Distance: 0.4 mi
- 7/10Granite Oaks Middle SchoolGrades: 7-8Distance: 1.1 mi
- 9/10Rocklin High SchoolGrades: 9-12Distance: 0.5 mi
Get a cash offer in 3 minutes
Find out how much your home could sell for in as little as 3 minutes with a no-obligation cash offer.
Estimated market value
$546,800
Get a cash offer in 3 minutes
Find out how much your home could sell for in as little as 3 minutes with a no-obligation cash offer.
Estimated market value
$546,800


