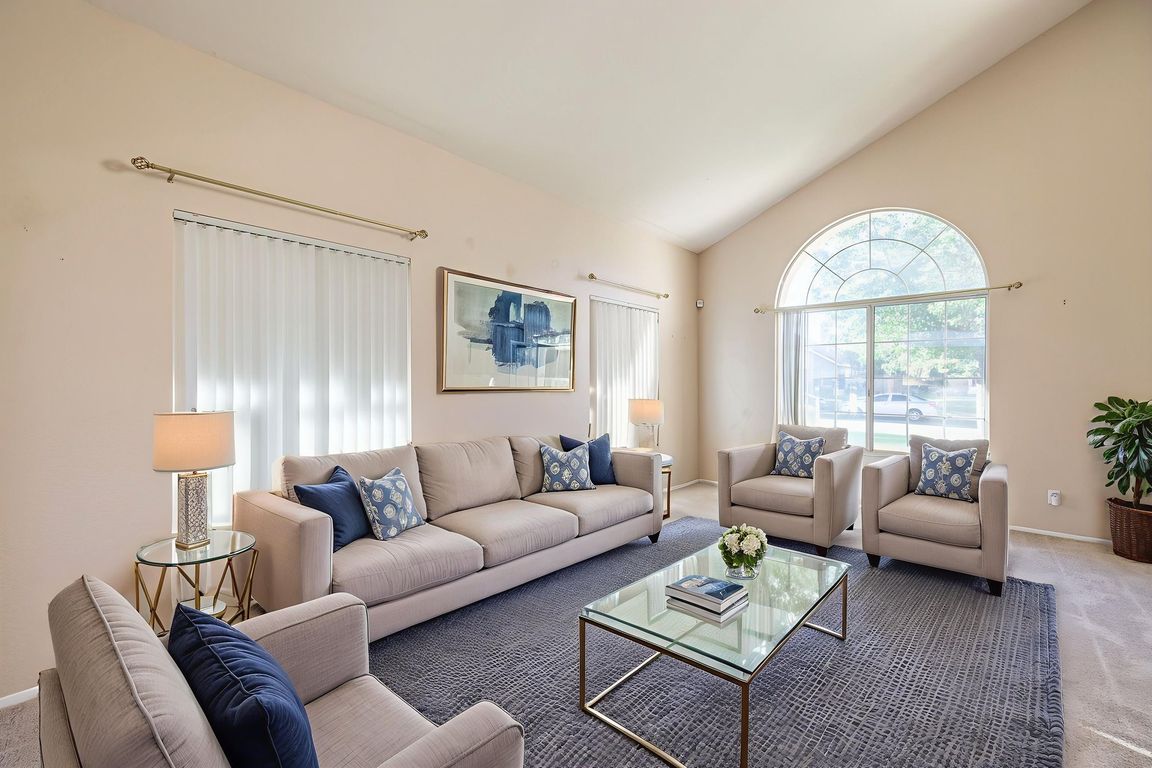
For sale
$559,000
4beds
2,389sqft
5531 Cordiva Ct, Lancaster, CA 93536
4beds
2,389sqft
Single family residence
Built in 1994
6,098 sqft
2 Attached garage spaces
$234 price/sqft
What's special
Charming balconyCenter islandResort-style backyard with poolAmple cabinetryStainless steel appliancesBuilt-in bbqDual patio covers
Amazing Opportunity! Spacious 4-bed, 3-bath home with one bedroom on the first floor. Formal Living & Dining rooms. Ideally situated just minutes from top-rated schools, beautiful parks, and everyday conveniences!, plus a chef's kitchen with granite counters, stainless steel appliances, ample cabinetry, and center island that opens to the cozy Family ...
- 11 days |
- 2,169 |
- 122 |
Source: GAVAR,MLS#: 25004037
Travel times
Living Room
Kitchen
Primary Bedroom
Zillow last checked: 7 hours ago
Listing updated: September 26, 2025 at 10:21pm
Listed by:
Anwar Caram DRE #01501659 818-588-5728,
California Prudential Real Estate Services
Source: GAVAR,MLS#: 25004037
Facts & features
Interior
Bedrooms & bathrooms
- Bedrooms: 4
- Bathrooms: 3
- Full bathrooms: 3
Heating
- Natural Gas
Cooling
- Central Air
Appliances
- Included: Dishwasher, Disposal, None
Features
- Has fireplace: Yes
- Fireplace features: Family Room
Interior area
- Total structure area: 2,389
- Total interior livable area: 2,389 sqft
Property
Parking
- Total spaces: 2
- Parking features: Garage - Attached
- Attached garage spaces: 2
Features
- Stories: 2
- Patio & porch: Covered, Slab
- Exterior features: Barbecue
- Has private pool: Yes
- Pool features: In Ground, Gunite
- Fencing: Back Yard,Block
Lot
- Size: 6,098.4 Square Feet
- Features: Irregular Lot
Details
- Additional structures: Cabana, Gazebo
- Parcel number: 3102035105
- Zoning: LAca11
Construction
Type & style
- Home type: SingleFamily
- Architectural style: Traditional
- Property subtype: Single Family Residence
Materials
- Stucco, Wood Siding
- Foundation: Slab
- Roof: Tile
Condition
- Year built: 1994
Utilities & green energy
- Water: Public
- Utilities for property: Natural Gas Available, Sewer Connected
Community & HOA
Location
- Region: Lancaster
Financial & listing details
- Price per square foot: $234/sqft
- Tax assessed value: $578,462
- Annual tax amount: $8,313
- Date on market: 9/27/2025
- Listing agreement: Exclusive Right To Sell
- Listing terms: VA Loan,Cash,Conventional,FHA
- Road surface type: Paved