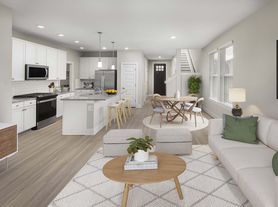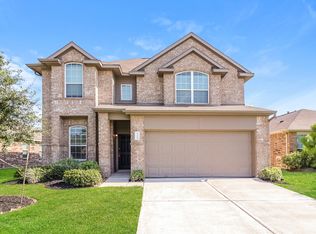STUNNING 4-Bed, 3-Bath CORNER LOT Home in the Desirable FIELDSTONE Community in FORT BEND, Known for Top-Rated SCHOOLS. Conveniently Located Near GRAND PARKWAY (Highway 99) with Easy Access to Shopping and Dining. This EAST FACING Home Features a gorgeous kitchen with Granite Countertops, Ample Cabinet Space, and Stainless Steel Appliances. 3 BEDROOMS DOWN Provide Family-Friendly Living, with 1 Bedroom Upstairs. Enjoy a Custom ENTRY MUD AREA, DRY BAR, and Spacious GAMEROOM. REFRIGERATOR, WASHER, AND DRYER INCLUDED! RECENTLY REPLACED HVAC AND ALMOST NEW KITCHEN & LAUNDRY APPLIANCES! Neighborhood Amenities Include a POOL, WALKING TRAILS, and PARKS Perfect for Comfort, Convenience, and Lifestyle.
Copyright notice - Data provided by HAR.com 2022 - All information provided should be independently verified.
House for rent
$2,700/mo
5531 Drumlin Field Way, Richmond, TX 77407
4beds
2,700sqft
Price may not include required fees and charges.
Singlefamily
Available now
No pets
Electric
Electric dryer hookup laundry
2 Attached garage spaces parking
Electric
What's special
Stainless steel appliancesCorner lotDry barWalking trailsSpacious gameroomCustom entry mud areaAmple cabinet space
- 54 days |
- -- |
- -- |
Travel times
Looking to buy when your lease ends?
Consider a first-time homebuyer savings account designed to grow your down payment with up to a 6% match & a competitive APY.
Facts & features
Interior
Bedrooms & bathrooms
- Bedrooms: 4
- Bathrooms: 6
- Full bathrooms: 3
- 1/2 bathrooms: 3
Rooms
- Room types: Breakfast Nook, Family Room, Office
Heating
- Electric
Cooling
- Electric
Appliances
- Included: Dishwasher, Disposal, Dryer, Microwave, Oven, Refrigerator, Washer
- Laundry: Electric Dryer Hookup, Gas Dryer Hookup, In Unit, Washer Hookup
Features
- 1 Bedroom Down - Not Primary BR, 1 Bedroom Up, 2 Bedrooms Down, Primary Bed - 1st Floor
Interior area
- Total interior livable area: 2,700 sqft
Property
Parking
- Total spaces: 2
- Parking features: Attached, Covered
- Has attached garage: Yes
- Details: Contact manager
Features
- Stories: 2
- Exterior features: 1 Bedroom Down - Not Primary BR, 1 Bedroom Up, 1 Living Area, 2 Bedrooms Down, Attached, Corner Lot, Electric Dryer Hookup, Entry, Formal Dining, Gameroom Up, Gas Dryer Hookup, Heating: Electric, Lot Features: Corner Lot, Pets - No, Primary Bed - 1st Floor, Washer Hookup
Details
- Parcel number: 3104060010010907
Construction
Type & style
- Home type: SingleFamily
- Property subtype: SingleFamily
Condition
- Year built: 2014
Community & HOA
Location
- Region: Richmond
Financial & listing details
- Lease term: Long Term,12 Months
Price history
| Date | Event | Price |
|---|---|---|
| 9/29/2025 | Listed for rent | $2,700+9.1%$1/sqft |
Source: | ||
| 8/26/2025 | Listing removed | $2,475$1/sqft |
Source: | ||
| 8/6/2025 | Price change | $2,475-16.7%$1/sqft |
Source: | ||
| 7/27/2025 | Listed for rent | $2,970$1/sqft |
Source: | ||
| 7/27/2025 | Listing removed | $2,970$1/sqft |
Source: | ||

