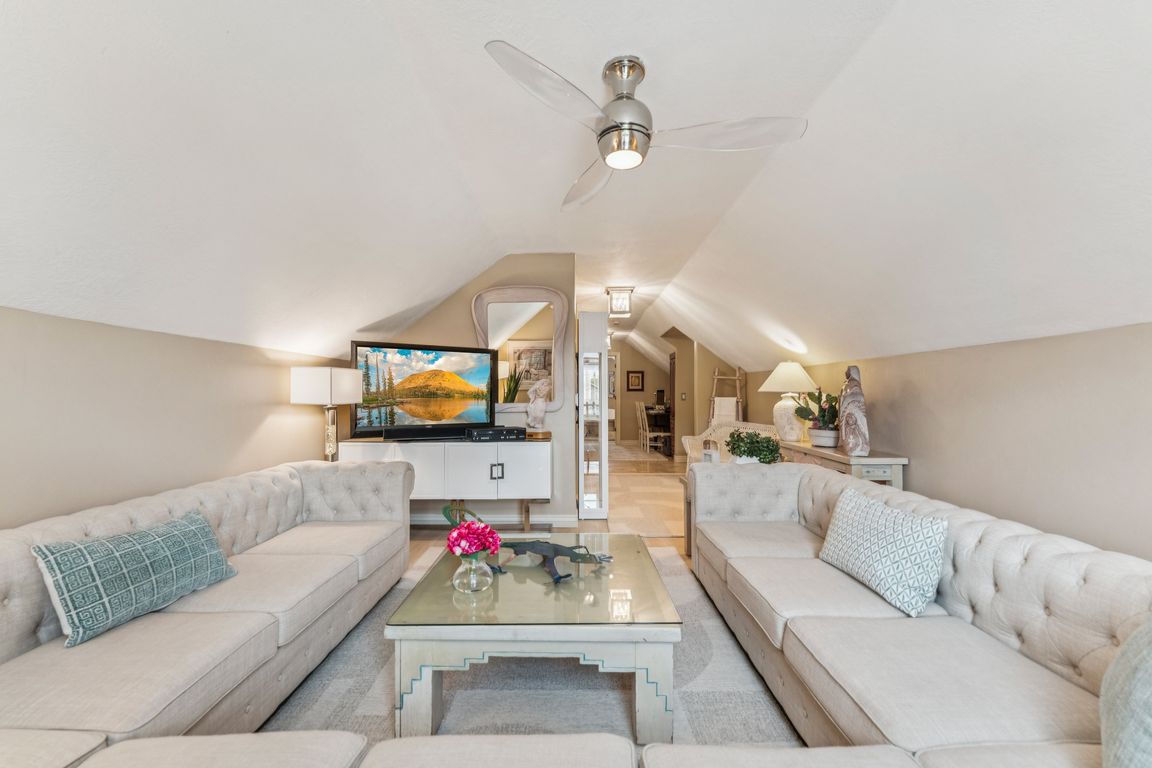Open: Sat 12pm-2pm

For salePrice cut: $19.1K (11/4)
$879,900
6beds
4,446sqft
5531 N Ponderosa Ln, Stansbury Park, UT 84074
6beds
4,446sqft
Single family residence
Built in 2005
0.45 Acres
4 Attached garage spaces
$198 price/sqft
$35 annually HOA fee
What's special
Beautifully maintained brick and stucco home with timeless curb appeal in a family centered neighborhood with numerous holiday traditions. The open layout connects a gourmet kitchen with granite countertops, double ovens, and a spacious peninsula to the large dining and living areas. A stone fireplace and large windows fill the family ...
- 58 days |
- 133 |
- 5 |
Source: UtahRealEstate.com,MLS#: 2107022
Travel times
Living Room
Kitchen
Primary Bedroom
Zillow last checked: 8 hours ago
Listing updated: November 04, 2025 at 09:16am
Listed by:
Christian Ball 760-271-2994,
Real Broker, LLC
Source: UtahRealEstate.com,MLS#: 2107022
Facts & features
Interior
Bedrooms & bathrooms
- Bedrooms: 6
- Bathrooms: 5
- Full bathrooms: 4
- 1/2 bathrooms: 1
- Partial bathrooms: 1
- Main level bedrooms: 3
Rooms
- Room types: Master Bathroom, Den/Office, Great Room, Second Kitchen
Primary bedroom
- Level: First
Heating
- Forced Air, Central
Cooling
- Central Air, Ceiling Fan(s)
Appliances
- Included: Dryer, Microwave, Range Hood, Refrigerator, Washer, Disposal, Double Oven, Countertop Range, Gas Range
- Laundry: Electric Dryer Hookup
Features
- Basement Apartment, Separate Bath/Shower, Central Vacuum, Walk-In Closet(s), In-Law Floorplan, Vaulted Ceiling(s), Granite Counters, Silestone Countertops
- Flooring: Carpet, Hardwood, Tile
- Doors: French Doors
- Windows: Blinds, Drapes, Full, Bay Window(s), Double Pane Windows
- Basement: Entrance,Full,Basement Entrance
- Number of fireplaces: 1
- Fireplace features: Gas Log
Interior area
- Total structure area: 4,446
- Total interior livable area: 4,446 sqft
- Finished area above ground: 2,593
- Finished area below ground: 1,853
Video & virtual tour
Property
Parking
- Total spaces: 11
- Parking features: RV Access/Parking
- Attached garage spaces: 4
- Uncovered spaces: 7
Features
- Stories: 3
- Patio & porch: Covered, Porch, Patio, Covered Patio, Open Porch, Open Patio
- Exterior features: Entry (Foyer)
- Pool features: Association
- Has spa: Yes
- Spa features: Jetted Tub
- Fencing: Full
- Has view: Yes
- View description: Mountain(s), Valley
Lot
- Size: 0.45 Acres
- Features: Curb & Gutter, Secluded, Sprinkler: Auto-Full
- Topography: Terrain
- Residential vegetation: Fruit Trees, Landscaping: Full, Mature Trees, Vegetable Garden
Details
- Additional structures: Gazebo, Storage Shed(s)
- Parcel number: 1601300217
- Zoning description: Single-Family
- Horses can be raised: Yes
- Horse amenities: Horse Property
Construction
Type & style
- Home type: SingleFamily
- Architectural style: Rambler/Ranch
- Property subtype: Single Family Residence
Materials
- Brick, Stucco
- Roof: Asphalt
Condition
- Blt./Standing
- New construction: No
- Year built: 2005
Utilities & green energy
- Sewer: Public Sewer, Sewer: Public
- Water: Culinary
- Utilities for property: Natural Gas Connected, Electricity Connected, Sewer Connected, Water Connected
Community & HOA
Community
- Features: Clubhouse, Sidewalks
- Subdivision: Ponderosa Estates
HOA
- Has HOA: Yes
- Amenities included: Barbecue, Clubhouse, Golf Course, Picnic Area, Playground, Pool, Tennis Court(s)
- HOA fee: $35 annually
Location
- Region: Stansbury Park
Financial & listing details
- Price per square foot: $198/sqft
- Tax assessed value: $676,505
- Annual tax amount: $5,791
- Date on market: 8/1/2025
- Listing terms: Cash,Conventional,FHA,VA Loan
- Inclusions: Ceiling Fan, Dryer, Gazebo, Microwave, Range, Range Hood, Refrigerator, Storage Shed(s), Washer
- Exclusions: Hot Tub, Refrigerator
- Acres allowed for irrigation: 0
- Electric utility on property: Yes
- Road surface type: Paved