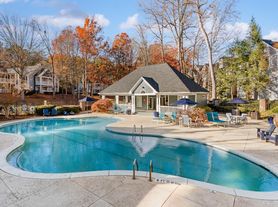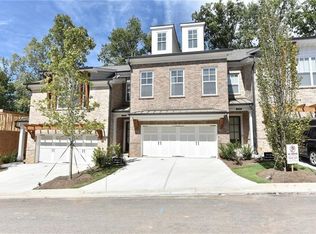Experience luxury living in this beautifully crafted three-story extreme end-unit townhome located in the heart of Johns Creek, built by a premier upscale builder. This spacious 4-bedroom, 3.5-bath home offers exceptional privacy, natural light from extra windows, and scenic views of adjacent nature creating a serene, private retreat. It Feels like pure private living.
Inside it is fully upgraded, you'll find hardwood floors throughout 3 levels, upgraded cabinetry, granite countertops, elegant moldings, high ceilings, and a coffered ceiling. The open-concept main level features beautiful spacious living and dining areas that flow into a huge gourmet kitchen. Step out onto the porch to enjoy your morning coffee while soaking in the peaceful surroundings.
Upstairs includes two spacious secondary bedrooms, a laundry room, and a luxurious primary suite with dual vanities, an upgraded tile shower, and a walk-in closet. The finished basement offers a versatile space that can serve as a fourth bedroom, media room, or home office, complete with a full bath and ample storage.
Additional features include a 2-car garage with a storage closet and mudroom area, 3-sides brick construction, and plenty of guest parking. The home comes equipped with a washer, dryer, and refrigerator.
Located within walking distance to State Bridge Crossing Elementary and Johns Creek High School(JCHS), and just minutes from Regal Cinemas, Publix, Whole Foods, Target, Home Depot, GA 400, Avalon Mall and many restaurants, this home offers unmatched convenience and lifestyle.
Yet to update the latest pics after repaint. Home is elegant.
Renters Insurance is required. Should not be subleased. Should not be used for commercial purposes (residence only). Tenants pays for utility bills. Owner pays for HOA.
Townhouse for rent
Accepts Zillow applications
$3,400/mo
5532 Cameron Parc Dr, Johns Creek, GA 30022
4beds
2,824sqft
Price may not include required fees and charges.
Townhouse
Available Sat Nov 1 2025
Cats, small dogs OK
Central air
In unit laundry
Attached garage parking
-- Heating
What's special
Finished basementHigh ceilingsLuxurious primary suiteHardwood floorsExtreme end-unit townhomeWalk-in closetGranite countertops
- 30 days
- on Zillow |
- -- |
- -- |
Travel times
Facts & features
Interior
Bedrooms & bathrooms
- Bedrooms: 4
- Bathrooms: 4
- Full bathrooms: 3
- 1/2 bathrooms: 1
Cooling
- Central Air
Appliances
- Included: Dishwasher, Dryer, Refrigerator, Washer
- Laundry: In Unit
Features
- Individual Climate Control, Walk In Closet
- Flooring: Hardwood
Interior area
- Total interior livable area: 2,824 sqft
Property
Parking
- Parking features: Attached
- Has attached garage: Yes
- Details: Contact manager
Features
- Exterior features: Ring door bell, Walk In Closet
Details
- Parcel number: 11070002580843
Construction
Type & style
- Home type: Townhouse
- Property subtype: Townhouse
Building
Management
- Pets allowed: Yes
Community & HOA
Community
- Security: Security System
Location
- Region: Johns Creek
Financial & listing details
- Lease term: 1 Year
Price history
| Date | Event | Price |
|---|---|---|
| 9/4/2025 | Listed for rent | $3,400+6.3%$1/sqft |
Source: Zillow Rentals | ||
| 7/13/2022 | Listing removed | -- |
Source: Zillow Rental Manager | ||
| 7/9/2022 | Price change | $3,200-4.5%$1/sqft |
Source: Zillow Rental Manager | ||
| 7/3/2022 | Listed for rent | $3,350$1/sqft |
Source: Zillow Rental Manager | ||
| 7/31/2020 | Sold | $400,000-6.8%$142/sqft |
Source: | ||

