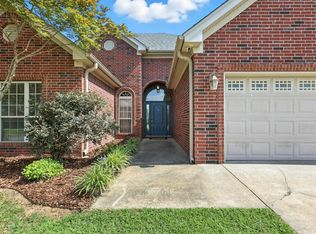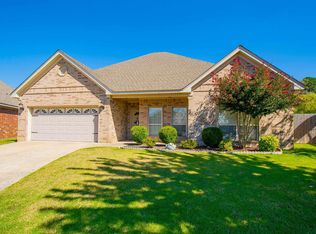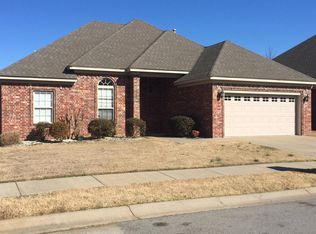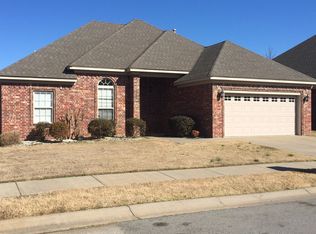Beautiful well kept home in the Bryant school district, right off Springhill road. Convenient to schools, shopping, and the interstate. This home features tall ceilings and a split floor plan with optimal storage. The master suite is separate and features 2 walk in closets and connects to the laundry! Nice covered back patio and a low maintenance yard! Roof replaced 2 years ago! Come see it today!
This property is off market, which means it's not currently listed for sale or rent on Zillow. This may be different from what's available on other websites or public sources.




