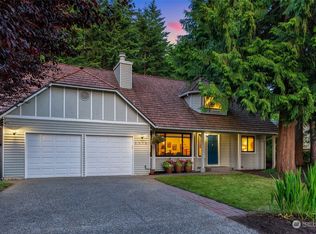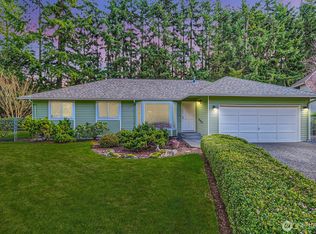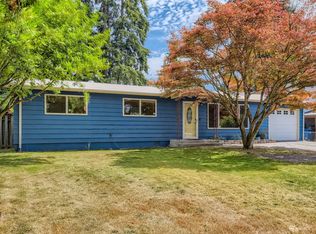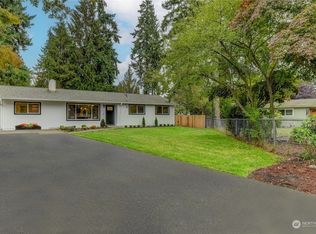Sold
Listed by:
Tyler Echelbarger,
Windermere RE North, Inc.
Bought with: VerraTerra
$750,000
5533 149th Place SW, Edmonds, WA 98026
3beds
1,064sqft
Single Family Residence
Built in 1982
10,018.8 Square Feet Lot
$744,600 Zestimate®
$705/sqft
$2,913 Estimated rent
Home value
$744,600
$692,000 - $797,000
$2,913/mo
Zestimate® history
Loading...
Owner options
Explore your selling options
What's special
Beautifully remodeled in 2024 on an oversized corner lot in Edmonds with boat/RV parking and fully fenced yard. New stainless appliances in the Kitchen with designer finishes including quartz counters, farmhouse sink, and herringbone backsplash with retractable pot filler. Oversized patio off the kitchen is perfect for entertainment overflow. Handsome engineered hardwoods throughout. Elegant bathroom off the primary bedroom draped in tile. New doors, trim, closet systems, lighting, cabinets, flooring, and more! Extra-long oversized one car garage, detached shed, and new fencing all in a convenient location with easy access to Meadowdale County Park with walking trails to the beach, Boeing, 525, and I5.
Zillow last checked: 8 hours ago
Listing updated: October 06, 2025 at 04:04am
Listed by:
Tyler Echelbarger,
Windermere RE North, Inc.
Bought with:
Tim Truong, 22005530
VerraTerra
Source: NWMLS,MLS#: 2397051
Facts & features
Interior
Bedrooms & bathrooms
- Bedrooms: 3
- Bathrooms: 1
- Full bathrooms: 1
- Main level bathrooms: 1
- Main level bedrooms: 3
Primary bedroom
- Level: Main
Bedroom
- Level: Main
Bedroom
- Level: Main
Bathroom full
- Level: Main
Dining room
- Level: Main
Entry hall
- Level: Main
Great room
- Level: Main
Kitchen with eating space
- Level: Main
Living room
- Level: Main
Utility room
- Level: Main
Heating
- Fireplace, Wall Unit(s), Electric
Cooling
- None
Appliances
- Included: Dishwasher(s), Dryer(s), Microwave(s), Refrigerator(s), Stove(s)/Range(s), Washer(s), Water Heater: Electric, Water Heater Location: Closet
Features
- Bath Off Primary, Dining Room
- Flooring: Ceramic Tile, Engineered Hardwood
- Windows: Double Pane/Storm Window
- Basement: None
- Number of fireplaces: 1
- Fireplace features: Electric, Main Level: 1, Fireplace
Interior area
- Total structure area: 1,064
- Total interior livable area: 1,064 sqft
Property
Parking
- Total spaces: 1
- Parking features: Attached Garage, RV Parking
- Attached garage spaces: 1
Features
- Levels: One
- Stories: 1
- Entry location: Main
- Patio & porch: Bath Off Primary, Double Pane/Storm Window, Dining Room, Fireplace, Water Heater
- Has spa: Yes
- Has view: Yes
- View description: Territorial
Lot
- Size: 10,018 sqft
- Features: Corner Lot, Cul-De-Sac, Paved, Cable TV, Fenced-Fully, High Speed Internet, Hot Tub/Spa, Outbuildings, Patio, RV Parking
- Topography: Level
Details
- Parcel number: 00713400000800
- Zoning: R9600
- Zoning description: Jurisdiction: County
- Special conditions: Standard
Construction
Type & style
- Home type: SingleFamily
- Property subtype: Single Family Residence
Materials
- Wood Siding
- Foundation: Poured Concrete
- Roof: Composition
Condition
- Updated/Remodeled
- Year built: 1982
- Major remodel year: 1982
Utilities & green energy
- Electric: Company: Snohomish County PUD
- Sewer: Sewer Connected, Company: Alderwood Water/Sewer
- Water: Public, Company: Alderwood Water/Sewer
- Utilities for property: Xfinity, Xfinity
Community & neighborhood
Location
- Region: Edmonds
- Subdivision: Meadowdale
Other
Other facts
- Listing terms: Cash Out,Conventional,FHA,VA Loan
- Cumulative days on market: 37 days
Price history
| Date | Event | Price |
|---|---|---|
| 9/5/2025 | Sold | $750,000-4.5%$705/sqft |
Source: | ||
| 8/1/2025 | Pending sale | $785,000$738/sqft |
Source: | ||
| 6/26/2025 | Listed for sale | $785,000+45.4%$738/sqft |
Source: | ||
| 9/16/2021 | Sold | $540,000+74.2%$508/sqft |
Source: | ||
| 10/12/2006 | Sold | $310,000$291/sqft |
Source: | ||
Public tax history
| Year | Property taxes | Tax assessment |
|---|---|---|
| 2024 | $5,033 +1.8% | $605,200 +2.1% |
| 2023 | $4,944 +0.7% | $592,500 -3.6% |
| 2022 | $4,908 +6.5% | $614,400 +30.8% |
Find assessor info on the county website
Neighborhood: Meadowdale
Nearby schools
GreatSchools rating
- 3/10Beverly Elementary SchoolGrades: K-6Distance: 1.1 mi
- 7/10Meadowdale Middle SchoolGrades: 7-8Distance: 1.4 mi
- 6/10Meadowdale High SchoolGrades: 9-12Distance: 1.3 mi
Schools provided by the listing agent
- Elementary: Beverly Elem
- Middle: Meadowdale Mid
- High: Meadowdale High
Source: NWMLS. This data may not be complete. We recommend contacting the local school district to confirm school assignments for this home.

Get pre-qualified for a loan
At Zillow Home Loans, we can pre-qualify you in as little as 5 minutes with no impact to your credit score.An equal housing lender. NMLS #10287.
Sell for more on Zillow
Get a free Zillow Showcase℠ listing and you could sell for .
$744,600
2% more+ $14,892
With Zillow Showcase(estimated)
$759,492


