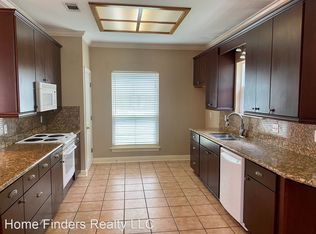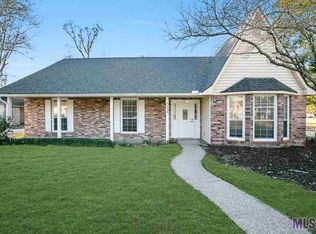Sold
Price Unknown
5533 Round Forrest Dr, Baton Rouge, LA 70817
4beds
2,108sqft
Single Family Residence, Residential
Built in 1988
0.3 Acres Lot
$303,000 Zestimate®
$--/sqft
$2,439 Estimated rent
Home value
$303,000
$279,000 - $330,000
$2,439/mo
Zestimate® history
Loading...
Owner options
Explore your selling options
What's special
This home is a traditional Shenandoah beauty! It features an updated kitchen with new stainless-steel appliances and an adjoining breakfast area. The large living room has views of the tranquil patio and backyard. The formal dining room serves as an ideal office or bonus room. Four bedrooms are generously sized and provide lots of closet space. It has been well maintained and has neutral colors throughout.
Zillow last checked: 8 hours ago
Listing updated: August 30, 2024 at 01:08pm
Listed by:
Donna Viator,
Keller Williams Realty-First Choice
Bought with:
Chelsea Schexnaildre, 0995698385
RE/MAX Professional
Source: ROAM MLS,MLS#: 2024008308
Facts & features
Interior
Bedrooms & bathrooms
- Bedrooms: 4
- Bathrooms: 2
- Full bathrooms: 2
Primary bedroom
- Features: 2 Closets or More, Ceiling Fan(s), En Suite Bath, Walk-In Closet(s)
- Level: First
- Area: 182
- Dimensions: 13 x 14
Bedroom 1
- Level: First
- Area: 120
- Dimensions: 12 x 10
Bedroom 2
- Level: First
- Area: 110
- Dimensions: 11 x 10
Bedroom 3
- Level: First
- Area: 130
- Dimensions: 10 x 13
Primary bathroom
- Features: Double Vanity, Shower Combo, Water Closet
Dining room
- Level: First
- Area: 132
- Dimensions: 11 x 12
Kitchen
- Features: Granite Counters, Pantry
- Level: First
- Area: 117
- Dimensions: 13 x 9
Living room
- Level: First
- Area: 336
- Dimensions: 21 x 16
Heating
- Central
Cooling
- Central Air, Ceiling Fan(s)
Appliances
- Included: Elec Stove Con, Dishwasher, Disposal, Microwave, Range/Oven, Stainless Steel Appliance(s)
- Laundry: Electric Dryer Hookup, Washer Hookup, Inside, Washer/Dryer Hookups
Features
- Built-in Features, Ceiling 9'+
- Flooring: Carpet, Ceramic Tile, Laminate
- Windows: Screens, Window Treatments
- Attic: Storage
- Number of fireplaces: 1
- Fireplace features: Gas Log
Interior area
- Total structure area: 3,061
- Total interior livable area: 2,108 sqft
Property
Parking
- Parking features: Carport
- Has carport: Yes
Features
- Stories: 1
- Patio & porch: Covered, Patio, Porch
- Exterior features: Lighting
- Fencing: Full,Wood
Lot
- Size: 0.30 Acres
- Dimensions: 90 x 150
- Features: Landscaped
Details
- Parcel number: 00019267
- Special conditions: Standard
Construction
Type & style
- Home type: SingleFamily
- Architectural style: Traditional
- Property subtype: Single Family Residence, Residential
Materials
- Brick Siding, Wood Siding, Frame
- Foundation: Slab
- Roof: Shingle
Condition
- New construction: No
- Year built: 1988
Utilities & green energy
- Gas: Entergy
- Sewer: Public Sewer
- Water: Public
Community & neighborhood
Security
- Security features: Smoke Detector(s)
Community
- Community features: Sidewalks
Location
- Region: Baton Rouge
- Subdivision: Shenandoah Estates
HOA & financial
HOA
- Has HOA: Yes
Other
Other facts
- Listing terms: Cash,Conventional,FHA,FMHA/Rural Dev,VA Loan
Price history
| Date | Event | Price |
|---|---|---|
| 8/30/2024 | Sold | -- |
Source: | ||
| 7/29/2024 | Pending sale | $317,500$151/sqft |
Source: | ||
| 5/31/2024 | Price change | $317,500-2.3%$151/sqft |
Source: | ||
| 5/5/2024 | Listed for sale | $325,000$154/sqft |
Source: | ||
| 5/4/2024 | Contingent | $325,000$154/sqft |
Source: | ||
Public tax history
| Year | Property taxes | Tax assessment |
|---|---|---|
| 2024 | $2,294 -1.1% | $26,590 |
| 2023 | $2,320 -24.9% | $26,590 |
| 2022 | $3,090 +85.2% | $26,590 +22.5% |
Find assessor info on the county website
Neighborhood: Shenandoah
Nearby schools
GreatSchools rating
- 8/10Shenandoah Elementary SchoolGrades: PK-5Distance: 0.6 mi
- 6/10Woodlawn Middle SchoolGrades: 6-8Distance: 1.4 mi
- 3/10Woodlawn High SchoolGrades: 9-12Distance: 2.2 mi
Schools provided by the listing agent
- District: East Baton Rouge
Source: ROAM MLS. This data may not be complete. We recommend contacting the local school district to confirm school assignments for this home.
Sell with ease on Zillow
Get a Zillow Showcase℠ listing at no additional cost and you could sell for —faster.
$303,000
2% more+$6,060
With Zillow Showcase(estimated)$309,060

