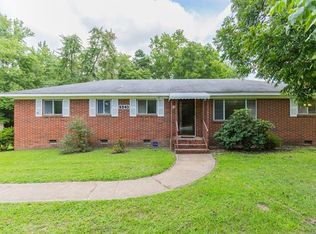Sold for $320,000 on 10/01/25
$320,000
5533 Upp St, North Chesterfield, VA 23234
3beds
1,456sqft
Single Family Residence
Built in 1994
0.83 Acres Lot
$336,500 Zestimate®
$220/sqft
$2,054 Estimated rent
Home value
$336,500
$320,000 - $353,000
$2,054/mo
Zestimate® history
Loading...
Owner options
Explore your selling options
What's special
Welcome to 5533 Upp Street in North Chesterfield—a charming Colonial-style residence situated on a generous corner lot. With 0.83 acres of outdoor space, this freshly updated home provides both privacy and room to enjoy, while still offering the convenience of nearby shopping, dining, and everyday amenities along Iron Bridge Road. Quick access to Chippenham Parkway makes commuting to downtown Richmond and surrounding areas a breeze.
The home has been thoughtfully refreshed to provide a move-in ready experience. Inside, you’ll find fresh paint throughout and brand-new luxury vinyl plank flooring, bringing both durability and modern appeal to every room. Outside, new landscaping enhances the curb appeal, while the rear deck provides a perfect spot for dining or relaxing outdoors. The kitchen offers direct walk-out access to this space, seamlessly connecting indoor and outdoor living.
Offering 3 bedrooms (all with brand new carpeting), 2.5 bathrooms and 1,456 square feet of living space, this Colonial blends classic charm with practical comfort. The layout is designed to maximize usability, with plenty of natural light and modern finishes that highlight the home’s fresh updates.
Check out the virtual tour; see the real thing in person and make this home yours today!
Zillow last checked: 8 hours ago
Listing updated: November 25, 2025 at 01:31pm
Listed by:
Daniel Harnsberger 804-380-1190,
EXP Realty LLC
Bought with:
Jeany Garrido, 0225255614
EXP Realty LLC
Source: CVRMLS,MLS#: 2523397 Originating MLS: Central Virginia Regional MLS
Originating MLS: Central Virginia Regional MLS
Facts & features
Interior
Bedrooms & bathrooms
- Bedrooms: 3
- Bathrooms: 3
- Full bathrooms: 2
- 1/2 bathrooms: 1
Primary bedroom
- Description: Primary Bedroom
- Level: Second
- Dimensions: 17.7 x 11.9
Bedroom 2
- Description: Second Bedroom
- Level: Second
- Dimensions: 9.7 x 13.1
Bedroom 3
- Description: Third Bedroom
- Level: Second
- Dimensions: 12.10 x 9.9
Additional room
- Description: First Half-Bathroom
- Level: First
- Dimensions: 5.2 x 8.4
Additional room
- Description: Walk-in Closet
- Level: Second
- Dimensions: 6.4 x 7.2
Additional room
- Description: Second Floor Bathroom 1
- Level: Second
- Dimensions: 9.1 x 4.3
Additional room
- Description: Second Floor Bathroom 2
- Level: Second
- Dimensions: 5.3 x 7.2
Dining room
- Description: Dining Room
- Level: First
- Dimensions: 12.4 x 10.7
Other
- Description: Tub & Shower
- Level: Second
Half bath
- Level: First
Kitchen
- Description: Kitchen
- Level: First
- Dimensions: 14.8 x 10.7
Living room
- Description: Living Room
- Level: First
- Dimensions: 18.2 x 14.7
Heating
- Electric, Heat Pump
Cooling
- Central Air
Appliances
- Included: Dishwasher, Electric Water Heater, Oven, Stove
- Laundry: Washer Hookup, Dryer Hookup
Features
- Ceiling Fan(s), Laminate Counters
- Flooring: Wood
- Basement: Crawl Space
- Attic: Access Only
Interior area
- Total interior livable area: 1,456 sqft
- Finished area above ground: 1,456
- Finished area below ground: 0
Property
Parking
- Parking features: Driveway, No Garage, Off Street, Unpaved
- Has uncovered spaces: Yes
Features
- Levels: Two
- Stories: 2
- Patio & porch: Rear Porch, Stoop, Deck
- Exterior features: Deck, Unpaved Driveway
- Pool features: None
- Fencing: None
Lot
- Size: 0.83 Acres
- Features: Corner Lot, Level
- Topography: Level
Details
- Parcel number: 778686904600000
- Zoning description: R7
Construction
Type & style
- Home type: SingleFamily
- Architectural style: Colonial,Two Story
- Property subtype: Single Family Residence
Materials
- Drywall, Frame, Vinyl Siding
- Roof: Shingle
Condition
- Resale
- New construction: No
- Year built: 1994
Utilities & green energy
- Sewer: Public Sewer
- Water: Public
Community & neighborhood
Location
- Region: North Chesterfield
- Subdivision: Henning Heights
Other
Other facts
- Ownership: Individuals
- Ownership type: Sole Proprietor
Price history
| Date | Event | Price |
|---|---|---|
| 10/1/2025 | Sold | $320,000-4.5%$220/sqft |
Source: | ||
| 9/10/2025 | Pending sale | $335,000$230/sqft |
Source: | ||
| 9/8/2025 | Listed for sale | $335,000$230/sqft |
Source: | ||
Public tax history
| Year | Property taxes | Tax assessment |
|---|---|---|
| 2025 | $2,059 +0.3% | $231,400 +1.4% |
| 2024 | $2,053 +2.8% | $228,100 +3.9% |
| 2023 | $1,997 +1.6% | $219,500 +2.7% |
Find assessor info on the county website
Neighborhood: 23234
Nearby schools
GreatSchools rating
- 3/10J G Hening Elementary SchoolGrades: PK-5Distance: 0.6 mi
- 2/10Falling Creek Middle SchoolGrades: 6-8Distance: 1.2 mi
- 1/10Meadowbrook High SchoolGrades: 9-12Distance: 0.5 mi
Schools provided by the listing agent
- Elementary: Hening
- Middle: Falling Creek
- High: Meadowbrook
Source: CVRMLS. This data may not be complete. We recommend contacting the local school district to confirm school assignments for this home.
Get a cash offer in 3 minutes
Find out how much your home could sell for in as little as 3 minutes with a no-obligation cash offer.
Estimated market value
$336,500
Get a cash offer in 3 minutes
Find out how much your home could sell for in as little as 3 minutes with a no-obligation cash offer.
Estimated market value
$336,500
