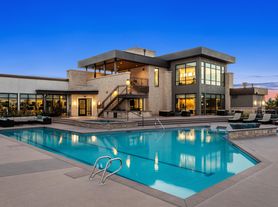Outstanding Updated Condo Nestled In Highly Desirable Skyline Estates! West Facing, Meticulously Clean, New Installed Carpet, Well-Loved End Unit Boast; 2 Private Balcony's One Off The Master Suite Which Includes Stunning 5-Piece Bath & Gracious Size Walk-In Closet, 2nd Generous Bedroom, Light Filled Open Floor Plan, Updated Kitchen w/Well Appointed Appliances, Toasty Gas Fireplace, Abundant Of Cabinet & Prep Space, Granite Counters, B-Fast Bar & Large Pantry! Private 1 Car ATTACHED Garage w/additional Cabinets, Plenty Of Storage Throughout! Less Than a Mile To Active Running RTD G-Line, Historic Olde Town Arvada, Dining, Shopping, & Brew Pubs! Access To Miles Of Jeffco Trails Just Steps From Your Door No App Fee, No Garage Fee, No Pets, Washer/Dryer Included..Don't Wait On This One!
Condo for rent
$2,450/mo
5534 Lewis St UNIT 206, Arvada, CO 80002
2beds
1,313sqft
Price may not include required fees and charges.
Condo
Available now
No pets
Central air, ceiling fan
In unit laundry
1 Attached garage space parking
Forced air, fireplace
What's special
Private balconyEnd unitLarge pantryGranite countersWest facingWalk-in closetUpdated kitchen
- 5 hours |
- -- |
- -- |
Travel times
Looking to buy when your lease ends?
Consider a first-time homebuyer savings account designed to grow your down payment with up to a 6% match & a competitive APY.
Facts & features
Interior
Bedrooms & bathrooms
- Bedrooms: 2
- Bathrooms: 2
- Full bathrooms: 2
Heating
- Forced Air, Fireplace
Cooling
- Central Air, Ceiling Fan
Appliances
- Included: Dishwasher, Disposal, Dryer, Microwave, Oven, Refrigerator, Stove, Washer
- Laundry: In Unit
Features
- Ceiling Fan(s), Eat-in Kitchen, Five Piece Bath, Granite Counters, High Ceilings, Kitchen Island, Open Floorplan, Pantry, Walk-In Closet(s)
- Flooring: Carpet, Laminate
- Has fireplace: Yes
Interior area
- Total interior livable area: 1,313 sqft
Property
Parking
- Total spaces: 1
- Parking features: Attached, Covered
- Has attached garage: Yes
- Details: Contact manager
Features
- Exterior features: Architecture Style: Contemporary, Balcony, Borders Public Land, Ceiling Fan(s), Clubhouse, Covered, Deck, Eat-in Kitchen, Five Piece Bath, Flooring: Laminate, Front Porch, Granite Counters, Heating system: Forced Air, Heating system: Hot Water, High Ceilings, In Unit, Kitchen Island, Lot Features: Borders Public Land, Near Public Transit, Near Public Transit, Open Floorplan, Outdoor Pool, Pantry, Pets - No, Playground, Pool, Private, View Type: Mountain(s), Walk-In Closet(s)
- Has spa: Yes
- Spa features: Hottub Spa
Details
- Parcel number: 3916102154
Construction
Type & style
- Home type: Condo
- Architectural style: Contemporary
- Property subtype: Condo
Condition
- Year built: 2005
Building
Management
- Pets allowed: No
Community & HOA
Community
- Features: Clubhouse, Playground, Pool
HOA
- Amenities included: Pool
Location
- Region: Arvada
Financial & listing details
- Lease term: 12 Months
Price history
| Date | Event | Price |
|---|---|---|
| 11/3/2025 | Listed for rent | $2,450+16.7%$2/sqft |
Source: REcolorado #5253018 | ||
| 10/30/2021 | Listing removed | -- |
Source: Zillow Rental Manager | ||
| 10/29/2021 | Listed for rent | $2,100+7.7%$2/sqft |
Source: Zillow Rental Manager | ||
| 8/27/2020 | Listing removed | $1,950$1/sqft |
Source: Roam Real Estate Group #1671580 | ||
| 8/23/2020 | Listed for rent | $1,950+2.6%$1/sqft |
Source: Roam Real Estate Group #1671580 | ||
