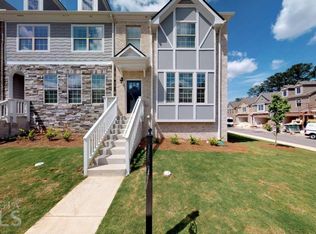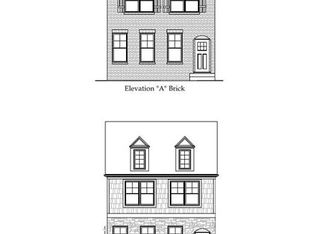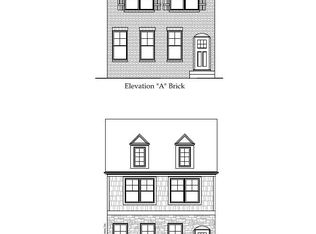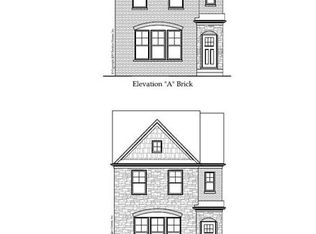Closed
$339,500
5534 Radford Loop, South Fulton, GA 30213
3beds
2,270sqft
Townhouse
Built in 2019
1,001.88 Square Feet Lot
$339,000 Zestimate®
$150/sqft
$2,324 Estimated rent
Home value
$339,000
$312,000 - $370,000
$2,324/mo
Zestimate® history
Loading...
Owner options
Explore your selling options
What's special
Welcome to 5534 Radford Loop - A spacious end-unit townhome in South Fulton County! With 3 bedrooms, 3.5 baths, AND a rare finished basement. Step inside and enjoy modern finishes, accent walls that add a fresh, contemporary vibe. The kitchen design is one of the few built in this community, offering generous counter space, upgraded design elements and cabinetry and a functional flow that truly sets this floorplan apart. This light and airy home features a rare and highly desirable layout with an open-concept design that seamlessly connects to a spacious kitchen with large windows, dining area, and great room-perfect for everyday living and entertaining. The primary suite features a walk-in closet with custom built-ins and a feature wall that brings an extra touch of luxury. Enjoy the convenience of upper-level laundry, ideally located near the bedrooms, and a layout designed to maximize comfort and efficiency. With limited inventory of this plan, 5534 Radford Loop is a standout opportunity in Renaissance at South Park. Additional highlights include a two-car garage, a finished lower (basement) level ideal for a home office, gym, or guest suite w/ a FULL bathroom. Enjoy the outdoors on the rear deck, or take advantage of the large grassy area.... all in a prime location, just minutes from the interstate, shopping and dining. If your looking to upgrade your lifestyle, this move-in-ready townhome checks all the boxes. Come see why 5534 Radford Loop is the perfect place to call home!
Zillow last checked: 8 hours ago
Listing updated: July 25, 2025 at 01:17pm
Listed by:
Charisse Smith 7708651497,
BHHS Georgia Properties,
Conchairta Riles 404-610-5826,
BHHS Georgia Properties
Bought with:
Aretha Langley, 386884
eXp Realty
Source: GAMLS,MLS#: 10550473
Facts & features
Interior
Bedrooms & bathrooms
- Bedrooms: 3
- Bathrooms: 4
- Full bathrooms: 3
- 1/2 bathrooms: 1
Kitchen
- Features: Pantry
Heating
- Central
Cooling
- Ceiling Fan(s), Central Air
Appliances
- Included: Dishwasher, Disposal, Microwave, Refrigerator
- Laundry: Laundry Closet
Features
- High Ceilings, Walk-In Closet(s)
- Flooring: Carpet, Laminate
- Basement: Bath Finished,Finished
- Number of fireplaces: 1
- Fireplace features: Family Room
- Common walls with other units/homes: 1 Common Wall
Interior area
- Total structure area: 2,270
- Total interior livable area: 2,270 sqft
- Finished area above ground: 2,270
- Finished area below ground: 0
Property
Parking
- Total spaces: 2
- Parking features: Basement, Garage, Garage Door Opener
- Has attached garage: Yes
Features
- Levels: Three Or More
- Stories: 3
- Patio & porch: Deck
- Body of water: None
Lot
- Size: 1,001 sqft
- Features: Level
- Residential vegetation: Grassed
Details
- Parcel number: 09F070000335677
- Special conditions: Agent/Seller Relationship,As Is
Construction
Type & style
- Home type: Townhouse
- Architectural style: Colonial
- Property subtype: Townhouse
- Attached to another structure: Yes
Materials
- Brick
- Roof: Composition
Condition
- Resale
- New construction: No
- Year built: 2019
Utilities & green energy
- Electric: 220 Volts
- Sewer: Public Sewer
- Water: Public
- Utilities for property: Cable Available, Electricity Available
Community & neighborhood
Security
- Security features: Carbon Monoxide Detector(s), Smoke Detector(s)
Community
- Community features: Clubhouse, Pool, Sidewalks, Tennis Court(s)
Location
- Region: South Fulton
- Subdivision: Renaissance At South Park
HOA & financial
HOA
- Has HOA: Yes
- HOA fee: $1,800 annually
- Services included: Maintenance Grounds
Other
Other facts
- Listing agreement: Exclusive Right To Sell
- Listing terms: 1031 Exchange,Cash,Conventional,FHA
Price history
| Date | Event | Price |
|---|---|---|
| 7/25/2025 | Sold | $339,500-3%$150/sqft |
Source: | ||
| 6/26/2025 | Pending sale | $349,999$154/sqft |
Source: | ||
| 6/25/2025 | Listed for sale | $349,999$154/sqft |
Source: | ||
| 6/19/2025 | Listing removed | $349,999$154/sqft |
Source: | ||
| 3/13/2025 | Price change | $349,999+3.2%$154/sqft |
Source: | ||
Public tax history
| Year | Property taxes | Tax assessment |
|---|---|---|
| 2024 | $4,456 -13.3% | $134,720 +1.2% |
| 2023 | $5,137 +19.3% | $133,120 +21.2% |
| 2022 | $4,307 +7.3% | $109,840 +9.6% |
Find assessor info on the county website
Neighborhood: 30213
Nearby schools
GreatSchools rating
- 6/10Oakley Elementary SchoolGrades: PK-5Distance: 2.5 mi
- 6/10Bear Creek Middle SchoolGrades: 6-8Distance: 3.3 mi
- 3/10Creekside High SchoolGrades: 9-12Distance: 3.4 mi
Schools provided by the listing agent
- Elementary: Oakley
- Middle: Bear Creek
- High: Creekside
Source: GAMLS. This data may not be complete. We recommend contacting the local school district to confirm school assignments for this home.
Get a cash offer in 3 minutes
Find out how much your home could sell for in as little as 3 minutes with a no-obligation cash offer.
Estimated market value
$339,000
Get a cash offer in 3 minutes
Find out how much your home could sell for in as little as 3 minutes with a no-obligation cash offer.
Estimated market value
$339,000



