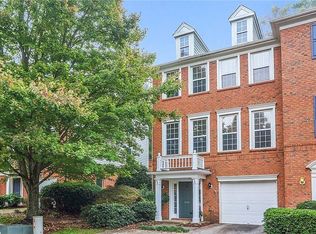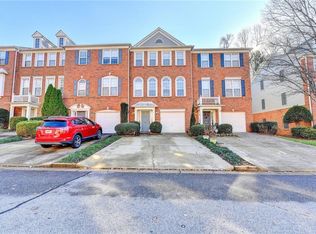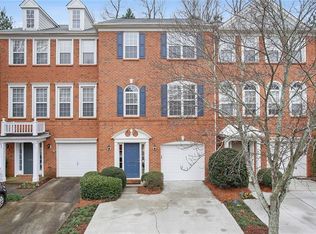Closed
$419,900
5534 Trace Views Dr, Norcross, GA 30071
3beds
1,878sqft
Townhouse, Residential
Built in 2001
1,306.8 Square Feet Lot
$398,400 Zestimate®
$224/sqft
$2,330 Estimated rent
Home value
$398,400
$378,000 - $418,000
$2,330/mo
Zestimate® history
Loading...
Owner options
Explore your selling options
What's special
Location, location, location! End Unit. Fantastic and new move-in condition 3-story townhome in very convenient location just off Peachtree Industrial. It’s located between the Peachtree corners Town Center & Historic Downtown Norcross. Minutes from Forum, shopping, parks, and Etc. Open and bright floorplan. 3 large bedrooms. 3 1/2 baths. Gorgeous hardwood floor on main. New interior paint. Huge master suites has a vaulted ceiling and walk-in closets. Upstairs secondary bedroom has a private bath. Additional room on terrace level can be utilized as flex space, 3rd bedroom or home office. Gorgeous kitchen remodeled with white cabinets, granite counter tops, one big s/s sink, stainless steel appliances, large center island for more countertop space or eat-in options. Large 2 sets of glass sliding door to the deck make this beautiful home brighter & cozier! The back yard view through these glass doors make you feel relaxing and very private. Great Gwinnett Schools! New Paul Duke stem High School is near. Must see to appreciate! call for esy showing.
Zillow last checked: 8 hours ago
Listing updated: October 10, 2023 at 10:54pm
Listing Provided by:
WENCY YEN,
WYND REALTY LLC
Bought with:
Kerri Dobo, 427640
Keller Williams Realty Metro Atlanta
Source: FMLS GA,MLS#: 7274286
Facts & features
Interior
Bedrooms & bathrooms
- Bedrooms: 3
- Bathrooms: 4
- Full bathrooms: 3
- 1/2 bathrooms: 1
Primary bedroom
- Features: Oversized Master, Roommate Floor Plan, Other
- Level: Oversized Master, Roommate Floor Plan, Other
Bedroom
- Features: Oversized Master, Roommate Floor Plan, Other
Primary bathroom
- Features: Double Vanity, Tub/Shower Combo, Vaulted Ceiling(s), Other
Dining room
- Features: Open Concept, Separate Dining Room
Kitchen
- Features: Breakfast Bar, Cabinets White, Eat-in Kitchen, Kitchen Island, Pantry, Stone Counters, View to Family Room, Other
Heating
- Natural Gas, Zoned, Other
Cooling
- Central Air, Other
Appliances
- Included: Dishwasher, Disposal, Gas Range, Gas Water Heater, Range Hood
- Laundry: Laundry Room, Lower Level
Features
- Crown Molding, Double Vanity, Entrance Foyer, High Ceilings 9 ft Main, High Speed Internet, Vaulted Ceiling(s), Walk-In Closet(s), Other
- Flooring: Carpet, Ceramic Tile, Hardwood
- Windows: Double Pane Windows, Insulated Windows
- Basement: Daylight,Driveway Access,Exterior Entry,Finished,Finished Bath,Full
- Number of fireplaces: 1
- Fireplace features: Factory Built, Family Room, Gas Starter
- Common walls with other units/homes: End Unit
Interior area
- Total structure area: 1,878
- Total interior livable area: 1,878 sqft
Property
Parking
- Total spaces: 1
- Parking features: Attached, Garage, Garage Door Opener, Garage Faces Front, Level Driveway
- Attached garage spaces: 1
- Has uncovered spaces: Yes
Accessibility
- Accessibility features: None
Features
- Levels: Three Or More
- Patio & porch: Deck, Front Porch
- Exterior features: Balcony, Lighting, Private Yard
- Pool features: None
- Spa features: None
- Fencing: None
- Has view: Yes
- View description: Trees/Woods
- Waterfront features: None
- Body of water: None
Lot
- Size: 1,306 sqft
- Features: Back Yard, Cul-De-Sac, Front Yard, Landscaped, Level, Private
Details
- Additional structures: None
- Parcel number: R6272 200
- Other equipment: None
- Horse amenities: None
Construction
Type & style
- Home type: Townhouse
- Architectural style: Townhouse,Traditional
- Property subtype: Townhouse, Residential
- Attached to another structure: Yes
Materials
- Brick Front, Cement Siding
- Foundation: Slab
- Roof: Composition,Shingle
Condition
- Resale
- New construction: No
- Year built: 2001
Utilities & green energy
- Electric: 110 Volts
- Sewer: Public Sewer
- Water: Public
- Utilities for property: Cable Available, Electricity Available, Natural Gas Available, Sewer Available, Underground Utilities, Water Available, Other
Green energy
- Energy efficient items: Appliances, Lighting, Thermostat
- Energy generation: None
Community & neighborhood
Security
- Security features: Open Access, Smoke Detector(s)
Community
- Community features: Homeowners Assoc, Near Schools, Near Shopping, Street Lights
Location
- Region: Norcross
- Subdivision: Miller Trace
HOA & financial
HOA
- Has HOA: Yes
- HOA fee: $240 monthly
- Association phone: 404-835-9111
Other
Other facts
- Ownership: Fee Simple
- Road surface type: Asphalt, Concrete, Paved
Price history
| Date | Event | Price |
|---|---|---|
| 10/5/2023 | Sold | $419,900$224/sqft |
Source: | ||
| 10/3/2023 | Pending sale | $419,900$224/sqft |
Source: | ||
| 9/22/2023 | Contingent | $419,900$224/sqft |
Source: | ||
| 9/12/2023 | Listed for sale | $419,900+141.3%$224/sqft |
Source: | ||
| 4/4/2020 | Listing removed | $1,700$1/sqft |
Source: Wynd Realty Georgia #8747439 | ||
Public tax history
| Year | Property taxes | Tax assessment |
|---|---|---|
| 2024 | $5,300 +19% | $165,640 +19.4% |
| 2023 | $4,453 | $138,720 +13.1% |
| 2022 | -- | $122,640 +22.6% |
Find assessor info on the county website
Neighborhood: North Peachtree
Nearby schools
GreatSchools rating
- 5/10Norcross Elementary SchoolGrades: PK-5Distance: 0.7 mi
- 5/10Summerour Middle SchoolGrades: 6-8Distance: 1.1 mi
- 8/10Paul Duke STEM High SchoolGrades: 9-12Distance: 0.7 mi
Schools provided by the listing agent
- Elementary: Norcross
- Middle: Summerour
- High: Norcross
Source: FMLS GA. This data may not be complete. We recommend contacting the local school district to confirm school assignments for this home.
Get a cash offer in 3 minutes
Find out how much your home could sell for in as little as 3 minutes with a no-obligation cash offer.
Estimated market value
$398,400
Get a cash offer in 3 minutes
Find out how much your home could sell for in as little as 3 minutes with a no-obligation cash offer.
Estimated market value
$398,400


