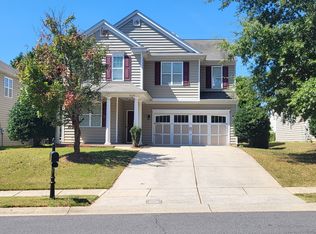Looking for a terrific location, top-rated schools, and community amenities? This MOVE-IN READY home, in popular Stone Creek Ranch, has been fully re-painted on the interior with all new carpet throughout. The maintenance-free exterior was pressure washed this month. With a massive natural area to the rear and right of the home, enjoy a level of privacy that few homes offer. Large Owner's Retreat, with separate closets and en suite bath, offering garden tub, individual shower and dual vanities. All of this with a community pool, playground and in close proximity to Waverly, Blakeney, Rea Farms & I 485.
This property is off market, which means it's not currently listed for sale or rent on Zillow. This may be different from what's available on other websites or public sources.
