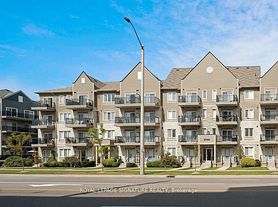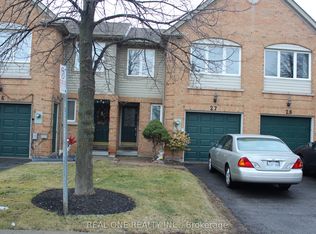Mississauga's most desirable Neighborhood..10++ Absolutely stunning executive townhouse located In centra Erin Mills Area. Preferred schools -Middlebury /Thomas/John Fraser/Gonzaga Schools. Clean & neat unit. Separate family Area. Open concept living and dining. Powder room on main floor. Primary bedroom with walk in closet plus additional wardrobe, and 4 piece ensuite washroom. Additional washroom on 2nd floor. Finished basement for entertainment or office workplace with entrance from garage. 3 piece washroom in basement. Kitchen with center island/backsplash/quartz countertop. Lots of storage. Upgraded light fixtures / portlights on main floor and Primary Bedroom.. Close to library, mall, restaurants, place of worship. Close To All Amenities.
Townhouse for rent
Street View
C$3,200/mo
5535 Glen Erin Dr #32, Mississauga, ON L5M 6H1
3beds
Price may not include required fees and charges.
Townhouse
Available now
No pets
Central air
Ensuite laundry
2 Parking spaces parking
Natural gas, forced air
What's special
Kitchen with center islandQuartz countertopLots of storageUpgraded light fixtures
- 15 hours |
- -- |
- -- |
Travel times
Facts & features
Interior
Bedrooms & bathrooms
- Bedrooms: 3
- Bathrooms: 3
- Full bathrooms: 3
Heating
- Natural Gas, Forced Air
Cooling
- Central Air
Appliances
- Included: Oven
- Laundry: Ensuite
Features
- Walk In Closet
- Has basement: Yes
Property
Parking
- Total spaces: 2
- Details: Contact manager
Features
- Stories: 2
- Exterior features: Balcony, Covered, Ensuite, Heating system: Forced Air, Heating: Gas, Open Balcony, PCC, Parking included in rent, Pets - No, Walk In Closet, Water Heater
Construction
Type & style
- Home type: Townhouse
- Property subtype: Townhouse
Building
Management
- Pets allowed: No
Community & HOA
Location
- Region: Mississauga
Financial & listing details
- Lease term: Contact For Details
Price history
Price history is unavailable.

