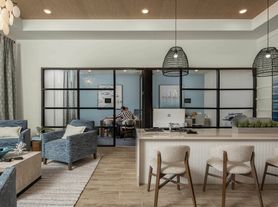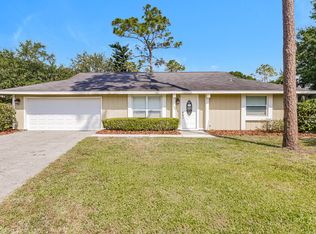Enjoy a limited-time festive offer of $200 off your first month's rent on this modern 4-bedroom home featuring a stunning water view and a spacious 2-car garage
Limited-time offer: 50% off your application fee pay only $45 to apply!
Welcome to your dream home a beautiful one-story residence that perfectly blends comfort, style, and convenience. Featuring 4 spacious bedrooms, 2 full baths, and a 2-car garage, this home is thoughtfully designed for the modern family.
Step inside and be greeted by an open floor plan that flows effortlessly from the elegant dining area to the bright and airy family room all showcasing a serene water view that can be enjoyed from the family room, dining room, and even the master suite.
The modern kitchen is a showstopper, featuring light-colored cabinetry, granite countertops, and sleek stainless-steel appliances, perfect for cooking and entertaining. The master bedroom offers a peaceful retreat with a walk-in closet and a private view of the tranquil backyard.
Additional highlights include a dedicated laundry room with washer and dryer, fresh paint, and high-end finishes throughout.
Located in the desirable Westgate at Avalon Park community, this home gives you access to resort-style amenities including multiple pools, clubhouses, parks, playgrounds, walking trails, and tot lots. Everything you need to live, relax, and play is right within your neighborhood.
You'll also love the convenient access to I-75 and Hwy 54, placing you just 30 minutes from Tampa Bay, major theme parks, and some of Florida's top restaurants and shopping like Tampa Premium Outlets, The Grove, and The Shops at Wiregrass. Enjoy the best of Wesley Chapel living without the congestion.
This home sits in a top-rated school district, making it perfect for families. Plus, rent includes access to community amenities, and the landlord provides a year's supply of HVAC filters for added convenience.
Clubhouse
None
House for rent
$2,199/mo
5535 Hollingworth Trl, Wesley Chapel, FL 33545
4beds
1,828sqft
Price may not include required fees and charges.
Single family residence
Available now
Cats, dogs OK
Air conditioner
What's special
Stunning water viewFresh paintGranite countertopsOpen floor planModern kitchenElegant dining areaSleek stainless-steel appliances
- 53 days |
- -- |
- -- |
Zillow last checked: 9 hours ago
Listing updated: December 06, 2025 at 08:46am
Travel times
Looking to buy when your lease ends?
Consider a first-time homebuyer savings account designed to grow your down payment with up to a 6% match & a competitive APY.
Facts & features
Interior
Bedrooms & bathrooms
- Bedrooms: 4
- Bathrooms: 2
- Full bathrooms: 2
Cooling
- Air Conditioner
Features
- Walk In Closet
Interior area
- Total interior livable area: 1,828 sqft
Property
Parking
- Details: Contact manager
Features
- Exterior features: Dogs ok up to 25 lbs, Heating included in rent, Walk In Closet
- Has private pool: Yes
Details
- Parcel number: 1226200110019000150
Construction
Type & style
- Home type: SingleFamily
- Property subtype: Single Family Residence
Community & HOA
Community
- Features: Playground
HOA
- Amenities included: Pool
Location
- Region: Wesley Chapel
Financial & listing details
- Lease term: Contact For Details
Price history
| Date | Event | Price |
|---|---|---|
| 12/5/2025 | Price change | $2,199-4.3%$1/sqft |
Source: Zillow Rentals | ||
| 11/12/2025 | Price change | $2,299-2.2%$1/sqft |
Source: Zillow Rentals | ||
| 10/16/2025 | Listed for rent | $2,350+2.2%$1/sqft |
Source: Zillow Rentals | ||
| 10/8/2025 | Listing removed | $2,300$1/sqft |
Source: Stellar MLS #TB8390968 | ||
| 9/6/2025 | Price change | $2,300-2.1%$1/sqft |
Source: Stellar MLS #TB8390968 | ||

