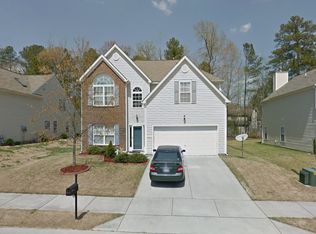Sold for $410,000
$410,000
5536 Centipede Trl, Raleigh, NC 27610
4beds
2,040sqft
Single Family Residence, Residential
Built in 1992
0.27 Acres Lot
$404,700 Zestimate®
$201/sqft
$2,093 Estimated rent
Home value
$404,700
$384,000 - $425,000
$2,093/mo
Zestimate® history
Loading...
Owner options
Explore your selling options
What's special
Tucked in a private culdesac in the Village Lakes subdivision just outside of downtown Raleigh, this lovingly maintained 4 bed, 2.5 bath home features a main floor office/den and is adjacent to the picturesque Neuse River Greenway Trail and Neuse river. Enjoy a bright kitchen with ceramic tile backsplash, a charming deck overlooking a private backyard, and major updates including a 2017 roof, dual HVAC replacements (2022 and 2019), an updated master bath and more. The HOA enhances your lifestyle with a community pool and tennis courts, while you're just minutes from downtown Raleigh, parks, dining, highways and healthcare. Enjoy a convenient Raleigh lifestyle with an ideal floor plan in this beautiful home!
Zillow last checked: 8 hours ago
Listing updated: October 28, 2025 at 01:06am
Listed by:
Lee Goldstein 919-621-2911,
Intrust Realty, Inc.,
Caroline Rose McLean 919-745-7114,
Intrust Realty, Inc.
Bought with:
Deline Moscoso, 346649
Compass -- Raleigh
Source: Doorify MLS,MLS#: 10102386
Facts & features
Interior
Bedrooms & bathrooms
- Bedrooms: 4
- Bathrooms: 3
- Full bathrooms: 2
- 1/2 bathrooms: 1
Heating
- Fireplace(s), Forced Air
Cooling
- Ceiling Fan(s), Central Air, Electric
Appliances
- Included: Dishwasher, Gas Water Heater, Microwave
- Laundry: Laundry Room, Main Level
Features
- Bathtub/Shower Combination, Ceiling Fan(s), Double Vanity, Entrance Foyer, Granite Counters, High Ceilings, Kitchen Island, Open Floorplan, Pantry, Soaking Tub, Vaulted Ceiling(s), Walk-In Closet(s), Walk-In Shower
- Flooring: Carpet, Laminate
- Doors: French Doors, Sliding Doors, Storm Door(s)
- Windows: Blinds
- Basement: Crawl Space
- Number of fireplaces: 1
- Common walls with other units/homes: No Common Walls
Interior area
- Total structure area: 2,040
- Total interior livable area: 2,040 sqft
- Finished area above ground: 2,040
- Finished area below ground: 0
Property
Parking
- Parking features: Attached, Concrete, Garage, Garage Faces Front
- Attached garage spaces: 2
Features
- Levels: Two
- Stories: 2
- Patio & porch: Deck
- Exterior features: Private Yard
- Pool features: Community
- Spa features: Bath, Fiberglass
- Has view: Yes
- View description: Neighborhood, Trees/Woods
Lot
- Size: 0.27 Acres
- Features: Back Yard, Cleared, Cul-De-Sac, Front Yard, Hardwood Trees
Details
- Parcel number: 1733.02695589.000
- Special conditions: Standard
Construction
Type & style
- Home type: SingleFamily
- Architectural style: Traditional, Transitional
- Property subtype: Single Family Residence, Residential
Materials
- Vinyl Siding
- Foundation: Brick/Mortar
- Roof: Shingle
Condition
- New construction: No
- Year built: 1992
Utilities & green energy
- Sewer: Public Sewer
- Water: Public
- Utilities for property: Electricity Connected, Natural Gas Connected, Sewer Connected, Water Connected
Community & neighborhood
Community
- Community features: Clubhouse, Curbs, Sidewalks, Street Lights, Suburban, Tennis Court(s)
Location
- Region: Raleigh
- Subdivision: Village Lakes
HOA & financial
HOA
- Has HOA: Yes
- HOA fee: $179 quarterly
- Amenities included: Clubhouse, Maintenance Grounds, Pool, Tennis Court(s)
- Services included: Maintenance Grounds
Other
Other facts
- Road surface type: Asphalt, Paved
Price history
| Date | Event | Price |
|---|---|---|
| 8/15/2025 | Sold | $410,000+2.5%$201/sqft |
Source: | ||
| 6/15/2025 | Pending sale | $400,000$196/sqft |
Source: | ||
| 6/11/2025 | Listed for sale | $400,000+166.7%$196/sqft |
Source: | ||
| 2/15/2000 | Sold | $150,000$74/sqft |
Source: Public Record Report a problem | ||
Public tax history
| Year | Property taxes | Tax assessment |
|---|---|---|
| 2025 | $3,205 +0.4% | $365,159 |
| 2024 | $3,191 +29.8% | $365,159 +63.2% |
| 2023 | $2,460 +7.6% | $223,816 |
Find assessor info on the county website
Neighborhood: Southeast Raleigh
Nearby schools
GreatSchools rating
- 2/10Rogers Lane ElementaryGrades: PK-5Distance: 0.5 mi
- 2/10River Bend MiddleGrades: 6-8Distance: 5.6 mi
- 4/10Southeast Raleigh HighGrades: 9-12Distance: 4.4 mi
Schools provided by the listing agent
- Elementary: Wake - Rogers Lane
- Middle: Wake - River Bend
- High: Wake - S E Raleigh
Source: Doorify MLS. This data may not be complete. We recommend contacting the local school district to confirm school assignments for this home.
Get a cash offer in 3 minutes
Find out how much your home could sell for in as little as 3 minutes with a no-obligation cash offer.
Estimated market value$404,700
Get a cash offer in 3 minutes
Find out how much your home could sell for in as little as 3 minutes with a no-obligation cash offer.
Estimated market value
$404,700
