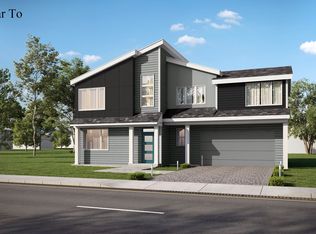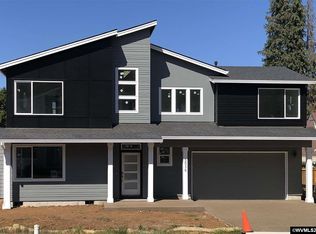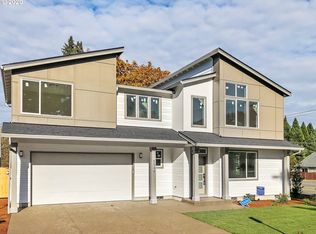Incredible new construction featuring a modern architectural design, great floor plan, and tasteful finishes. Open kitchen with quartz countertops, tile backsplash, and custom soft close cabinets. Luxury vinyl plank throughout the main level that includes a great room with gas fireplace. Upstairs, enjoy the beautiful master suite with large WIC and tile shower. Outside the full fiber-cement siding package with multiple accents brings the stylish design to life.
This property is off market, which means it's not currently listed for sale or rent on Zillow. This may be different from what's available on other websites or public sources.



