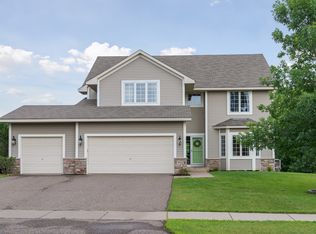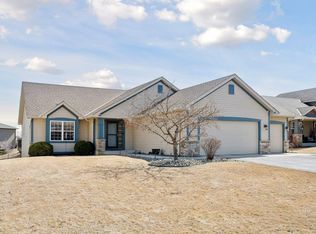Closed
$515,000
5536 Ramier Ave NE, Otsego, MN 55374
5beds
3,510sqft
Single Family Residence
Built in 2008
0.36 Acres Lot
$515,900 Zestimate®
$147/sqft
$3,372 Estimated rent
Home value
$515,900
$490,000 - $542,000
$3,372/mo
Zestimate® history
Loading...
Owner options
Explore your selling options
What's special
Amazing home in great area. High ceilings and top notch remodeling. Pride of ownership is clearly apparent. Finished basement with 5 bedrooms and 4 bathrooms. One block from park. New roof 2023, Newer Flooring, Kitchen remodeled 2020. 2 miles from Fox Hollow golf course. Owner is open to contract for deed at a 4% INTEREST RATE! This could be a huge savings of hundreds of dollars a month compared to bank financing. Home has been pre inspected by professional home inspection company! Copy of inspection available to any potential buyer.
Zillow last checked: 8 hours ago
Listing updated: May 30, 2025 at 07:02am
Listed by:
G.P. "Buck" Doheny 612-803-2718,
Keller Williams Realty Integrity
Bought with:
Jonathan K Spar
Edina Realty, Inc.
Source: NorthstarMLS as distributed by MLS GRID,MLS#: 6689455
Facts & features
Interior
Bedrooms & bathrooms
- Bedrooms: 5
- Bathrooms: 4
- Full bathrooms: 3
- 3/4 bathrooms: 1
Bedroom 1
- Level: Upper
- Area: 234 Square Feet
- Dimensions: 18x13
Bedroom 2
- Level: Upper
- Area: 168 Square Feet
- Dimensions: 14x12
Bedroom 3
- Level: Upper
- Area: 156 Square Feet
- Dimensions: 12x13
Bedroom 4
- Level: Lower
- Area: 168 Square Feet
- Dimensions: 12x14
Bedroom 5
- Level: Basement
- Area: 110 Square Feet
- Dimensions: 11x10
Dining room
- Level: Main
- Area: 140 Square Feet
- Dimensions: 14x10
Family room
- Level: Main
- Area: 192 Square Feet
- Dimensions: 16x12
Great room
- Level: Lower
- Area: 308 Square Feet
- Dimensions: 14x22
Kitchen
- Level: Main
- Area: 182 Square Feet
- Dimensions: 14x13
Living room
- Level: Main
- Area: 168 Square Feet
- Dimensions: 14x12
Media room
- Level: Lower
- Area: 168 Square Feet
- Dimensions: 12x14
Heating
- Forced Air
Cooling
- Central Air
Appliances
- Included: Cooktop, Dishwasher, Dryer, Exhaust Fan, Microwave, Range, Refrigerator, Washer
Features
- Basement: Finished
- Number of fireplaces: 1
Interior area
- Total structure area: 3,510
- Total interior livable area: 3,510 sqft
- Finished area above ground: 2,710
- Finished area below ground: 810
Property
Parking
- Total spaces: 3
- Parking features: Attached
- Attached garage spaces: 3
Accessibility
- Accessibility features: None
Features
- Levels: Two
- Stories: 2
- Patio & porch: Composite Decking
- Fencing: None
Lot
- Size: 0.36 Acres
- Dimensions: 73 x 195 x 120 x 153
- Features: Wooded
Details
- Foundation area: 1404
- Parcel number: 118243002110
- Zoning description: Residential-Single Family
Construction
Type & style
- Home type: SingleFamily
- Property subtype: Single Family Residence
Materials
- Brick/Stone, Vinyl Siding, Block
- Roof: Age 8 Years or Less
Condition
- Age of Property: 17
- New construction: No
- Year built: 2008
Utilities & green energy
- Electric: Circuit Breakers
- Gas: Electric
- Sewer: City Sewer/Connected, City Sewer - In Street
- Water: City Water/Connected, City Water - In Street
Community & neighborhood
Location
- Region: Otsego
- Subdivision: Riverplace 3rd Add
HOA & financial
HOA
- Has HOA: No
Price history
| Date | Event | Price |
|---|---|---|
| 5/23/2025 | Sold | $515,000$147/sqft |
Source: | ||
| 4/29/2025 | Pending sale | $515,000$147/sqft |
Source: | ||
| 4/14/2025 | Listing removed | $515,000$147/sqft |
Source: | ||
| 4/10/2025 | Price change | $515,000-1.9%$147/sqft |
Source: | ||
| 3/21/2025 | Listed for sale | $525,000+71.6%$150/sqft |
Source: | ||
Public tax history
| Year | Property taxes | Tax assessment |
|---|---|---|
| 2025 | $5,540 -2.6% | $511,500 +1.9% |
| 2024 | $5,688 +4.4% | $502,200 -5% |
| 2023 | $5,450 +1.5% | $528,500 +17.8% |
Find assessor info on the county website
Neighborhood: 55374
Nearby schools
GreatSchools rating
- 9/10Rogers Middle SchoolGrades: 5-8Distance: 1.8 mi
- 10/10Rogers Senior High SchoolGrades: 9-12Distance: 1.6 mi
- 7/10Hassan Elementary SchoolGrades: K-4Distance: 2.7 mi
Get a cash offer in 3 minutes
Find out how much your home could sell for in as little as 3 minutes with a no-obligation cash offer.
Estimated market value
$515,900
Get a cash offer in 3 minutes
Find out how much your home could sell for in as little as 3 minutes with a no-obligation cash offer.
Estimated market value
$515,900

