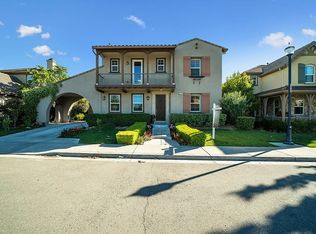Sold for $2,600,000
$2,600,000
5536 Thayer Ln, San Ramon, CA 94582
5beds
4,060sqft
Residential, Single Family Residence
Built in 2007
6,969.6 Square Feet Lot
$2,514,900 Zestimate®
$640/sqft
$5,535 Estimated rent
Home value
$2,514,900
$2.26M - $2.79M
$5,535/mo
Zestimate® history
Loading...
Owner options
Explore your selling options
What's special
First Time on Market–This North&East facing executive home nestled in a quiet, sought-after neighborhood with top-rated San Ramon schools.Step inside to discover solid hardwood flooring throughout the main level, where a desirable floor plan includes a convenient downstairs bedroom ensuite. The open-concept kitchen and family room are ideal for both entertaining and everyday living, featuring a custom-built media center, extended family room and a chef’s dream kitchen with upgraded cherry cabinets, a large island, premium KitchenAid SS appliances, built-in refrigerator and wine cellar. New LVP flooring in staircase and all common area upstairs. A generous loft space good for 2nd family room. Retreat to the oversized master suite with ample space for a sitting area or private retreat. SPA like master bathroom, marble countertop and tiles, jacuzzi tub.Built-in organizer in master walk-in closet. Custom blinds and shutters throughout. Custom build cabinets in garage, Tesla EV charger, new epoxy flooring. Beautifully landscaped backyard with lush green lawn, a freshly painted pergola with built-in lighting, and a charming Asian-style archway. New interior paint, new ceiling mounted lights in all rooms. Mins walk to nearby parks and scenic trails. No HOA. Over $200K upgrades!
Zillow last checked: 8 hours ago
Listing updated: June 09, 2025 at 07:12am
Listed by:
Jean Zhu DRE #01884244 925-800-9999,
Coldwell Banker Realty
Bought with:
Taranjit Sandhu, DRE #00994960
California Prop & Mortgage
Source: Bay East AOR,MLS#: 41093223
Facts & features
Interior
Bedrooms & bathrooms
- Bedrooms: 5
- Bathrooms: 5
- Full bathrooms: 4
- Partial bathrooms: 1
Bathroom
- Features: Shower Over Tub, Tile, Tub, Updated Baths, Split Bath, Sunken Tub, Tub with Jets, Closet, Marble, Multiple Shower Heads, Window
Kitchen
- Features: Breakfast Bar, Breakfast Nook, Counter - Solid Surface, Dishwasher, Double Oven, Eat-in Kitchen, Disposal, Kitchen Island, Microwave, Oven Built-in, Refrigerator, Self-Cleaning Oven, Trash Compactor, Updated Kitchen
Heating
- Zoned
Cooling
- Central Air
Appliances
- Included: Dishwasher, Double Oven, Microwave, Oven, Refrigerator, Self Cleaning Oven, Trash Compactor, Water Filter System, Gas Water Heater, Water Softener, Tankless Water Heater, Dryer, Washer
- Laundry: Laundry Room, Cabinets, In Kitchen, Sink, Common Area
Features
- Formal Dining Room, Study, Breakfast Bar, Breakfast Nook, Counter - Solid Surface, Updated Kitchen
- Flooring: Hardwood, Tile, Vinyl, Carpet, Engineered Wood
- Windows: Double Pane Windows, Window Coverings
- Number of fireplaces: 2
- Fireplace features: Family Room, Living Room
Interior area
- Total structure area: 4,060
- Total interior livable area: 4,060 sqft
Property
Parking
- Total spaces: 3
- Parking features: Attached, Side Yard Access, Electric Vehicle Charging Station(s), Garage Door Opener
- Garage spaces: 3
Features
- Levels: Two
- Stories: 2
- Patio & porch: Patio, Porch
- Exterior features: Entry Gate, Low Maintenance
- Pool features: None
- Has spa: Yes
- Spa features: Bath
- Fencing: Fenced
- Has view: Yes
- View description: Hills
Lot
- Size: 6,969 sqft
- Features: Rectangular Lot, Front Yard, Back Yard, Side Yard
Details
- Parcel number: 2237700246
- Special conditions: Standard
Construction
Type & style
- Home type: SingleFamily
- Architectural style: Traditional
- Property subtype: Residential, Single Family Residence
Materials
- Stucco
- Foundation: Concrete
- Roof: Tile
Condition
- Existing
- New construction: No
- Year built: 2007
Utilities & green energy
- Electric: Other Solar, 220 Volts in Laundry
- Sewer: Public Sewer
- Water: Public
- Utilities for property: Individual Electric Meter, Individual Gas Meter
Community & neighborhood
Security
- Security features: Fire Alarm, Carbon Monoxide Detector(s), Smoke Detector(s)
Location
- Region: San Ramon
- Subdivision: Windemere
Other
Other facts
- Listing agreement: Excl Right
- Price range: $2.6M - $2.6M
- Listing terms: Cash,Conventional,1031 Exchange
Price history
| Date | Event | Price |
|---|---|---|
| 6/6/2025 | Sold | $2,600,000-3.3%$640/sqft |
Source: | ||
| 5/5/2025 | Pending sale | $2,688,000$662/sqft |
Source: | ||
| 4/16/2025 | Listed for sale | $2,688,000+148.9%$662/sqft |
Source: | ||
| 1/15/2008 | Sold | $1,080,000$266/sqft |
Source: Public Record Report a problem | ||
Public tax history
| Year | Property taxes | Tax assessment |
|---|---|---|
| 2025 | $21,389 -1% | $1,385,093 +2% |
| 2024 | $21,605 +1.1% | $1,357,935 +2% |
| 2023 | $21,369 +2.3% | $1,331,310 +2% |
Find assessor info on the county website
Neighborhood: 94582
Nearby schools
GreatSchools rating
- 8/10Live Oak Elementary SchoolGrades: K-5Distance: 0.8 mi
- 8/10Windemere Ranch Middle SchoolGrades: 6-8Distance: 1.3 mi
- 10/10Dougherty Valley High SchoolGrades: 9-12Distance: 2 mi
Schools provided by the listing agent
- District: San Ramon Valley (925) 552-5500
Source: Bay East AOR. This data may not be complete. We recommend contacting the local school district to confirm school assignments for this home.
Get a cash offer in 3 minutes
Find out how much your home could sell for in as little as 3 minutes with a no-obligation cash offer.
Estimated market value$2,514,900
Get a cash offer in 3 minutes
Find out how much your home could sell for in as little as 3 minutes with a no-obligation cash offer.
Estimated market value
$2,514,900
