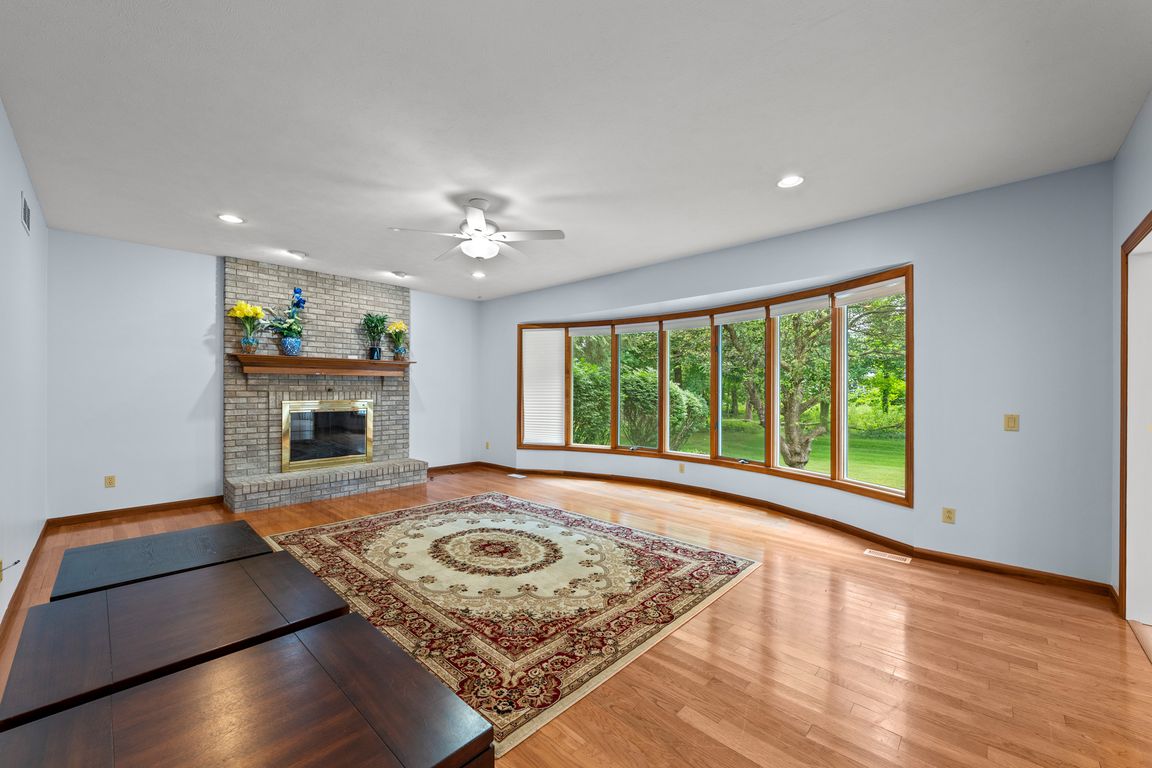
For salePrice cut: $20K (10/2)
$579,000
4beds
5,049sqft
5536 Turnberry Ln, Highland Heights, OH 44143
4beds
5,049sqft
Single family residence
Built in 1994
0.64 Acres
3 Attached garage spaces
$115 price/sqft
$500 annually HOA fee
What's special
Three-car side-facing attached garageSpacious family roomFirst-floor office spaceBeautiful spacious deckLuxurious master suiteGranite countertopsPremium appliances
This wonderful Aberdeen West home has an impressive layout designed for both formal entertaining and comfortable family living. The formal living and dining rooms provide the perfect setting for special occasions, while the spacious family room, anchored by a beautiful fireplace, creates an inviting atmosphere for everyday relaxation and gatherings. The ...
- 133 days |
- 1,469 |
- 60 |
Source: MLS Now,MLS#: 5137734Originating MLS: Akron Cleveland Association of REALTORS
Travel times
Living Room
Kitchen
Primary Bedroom
Zillow last checked: 8 hours ago
Listing updated: November 18, 2025 at 06:35am
Listed by:
Monique Pappalardo 216-235-2708 moniquepappalardo@howardhanna.com,
Howard Hanna
Source: MLS Now,MLS#: 5137734Originating MLS: Akron Cleveland Association of REALTORS
Facts & features
Interior
Bedrooms & bathrooms
- Bedrooms: 4
- Bathrooms: 4
- Full bathrooms: 3
- 1/2 bathrooms: 1
- Main level bathrooms: 1
- Main level bedrooms: 1
Primary bedroom
- Description: Flooring: Carpet
- Level: Second
- Dimensions: 18 x 13
Bedroom
- Description: Flooring: Carpet
- Level: Second
- Dimensions: 14 x 12
Bedroom
- Description: Flooring: Carpet
- Level: Second
- Dimensions: 13 x 12
Bedroom
- Description: Flooring: Carpet
- Level: Second
- Dimensions: 13 x 12
Primary bathroom
- Description: Flooring: Ceramic Tile
- Features: Soaking Tub
- Level: Second
- Dimensions: 18 x 11
Dining room
- Description: Flooring: Wood
- Level: First
- Dimensions: 14 x 14
Eat in kitchen
- Description: Kitchen Eating Area,Flooring: Wood
- Level: First
- Dimensions: 17 x 11
Entry foyer
- Description: Flooring: Wood
- Level: First
- Dimensions: 12 x 9
Family room
- Description: Flooring: Wood
- Features: Fireplace
- Level: First
- Dimensions: 21 x 17
Kitchen
- Description: With the first floor full bath this room can be a Bedroom or Home Office,Flooring: Wood
- Features: Granite Counters
- Level: First
- Dimensions: 16 x 14
Laundry
- Description: Flooring: Ceramic Tile
- Features: Built-in Features
- Level: First
- Dimensions: 9 x 6
Living room
- Description: Flooring: Carpet
- Level: First
- Dimensions: 13 x 13
Other
- Description: One of Two Primary Suite Walk-in Closets,Flooring: Carpet
- Level: Second
- Dimensions: 9 x 7
Other
- Description: One of Two Primary Suite Walk-in Closets,Flooring: Carpet
- Level: Second
- Dimensions: 9 x 7
Other
- Description: With the first floor full bath this room can be a Bedroom or Home Office,Flooring: Wood
- Level: First
- Dimensions: 16 x 14
Recreation
- Description: Flooring: Carpet
- Level: Lower
- Dimensions: 24 x 12
Heating
- Forced Air
Cooling
- Central Air
Features
- Basement: Full,Partially Finished
- Number of fireplaces: 1
Interior area
- Total structure area: 5,049
- Total interior livable area: 5,049 sqft
- Finished area above ground: 3,369
- Finished area below ground: 1,680
Video & virtual tour
Property
Parking
- Parking features: Attached, Concrete, Direct Access, Garage, Garage Door Opener, Garage Faces Side
- Attached garage spaces: 3
Features
- Levels: Three Or More
- Patio & porch: Deck
Lot
- Size: 0.64 Acres
Details
- Parcel number: 82120033
- Special conditions: Standard
Construction
Type & style
- Home type: SingleFamily
- Architectural style: Colonial
- Property subtype: Single Family Residence
Materials
- Brick, Stone, Vinyl Siding
- Roof: Asphalt,Fiberglass
Condition
- Year built: 1994
Utilities & green energy
- Sewer: Public Sewer
- Water: Public
Community & HOA
Community
- Subdivision: Aberdeen West
HOA
- Has HOA: Yes
- HOA fee: $500 annually
- HOA name: Aberdeen West
Location
- Region: Highland Heights
Financial & listing details
- Price per square foot: $115/sqft
- Tax assessed value: $550,000
- Annual tax amount: $11,819
- Date on market: 7/28/2025
- Cumulative days on market: 116 days
- Listing agreement: Exclusive Right To Sell