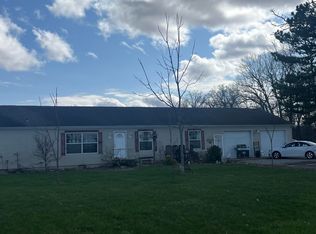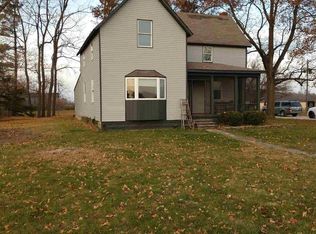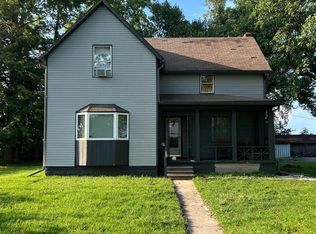Closed
$300,000
5537 E 75 S, Rochester, IN 46975
3beds
1,808sqft
Single Family Residence
Built in 1926
15 Acres Lot
$332,400 Zestimate®
$--/sqft
$1,365 Estimated rent
Home value
$332,400
$296,000 - $372,000
$1,365/mo
Zestimate® history
Loading...
Owner options
Explore your selling options
What's special
15 acres for your avid outdoorsman! This 2 story farmhouse offers 3 bedrooms, 2 full baths, 1802 sq ft of living, original woodwork, new carpet throughout and custom wood blinds downstairs. Roof approx 5yrs old. 2 barns sitting on 5 acres with fruit trees & berry bushes plus 10 wooded acres behind home with a camp set up in back of woods for hunters, Turkey, deer, squirrel, mushrooms and rabbits galore! Peaceful yet 15 minutes from town.
Zillow last checked: 8 hours ago
Listing updated: March 14, 2023 at 07:44am
Listed by:
Charise Goodnight Main:765-454-7300,
RE/MAX Realty One
Bought with:
Sara A Williams, RB18000851
Berkshire Hathaway HomeServices Northern Indiana Real Estate
Source: IRMLS,MLS#: 202247676
Facts & features
Interior
Bedrooms & bathrooms
- Bedrooms: 3
- Bathrooms: 2
- Full bathrooms: 2
Bedroom 1
- Level: Upper
Bedroom 2
- Level: Upper
Dining room
- Level: Main
- Area: 180
- Dimensions: 12 x 15
Family room
- Level: Main
- Area: 275
- Dimensions: 25 x 11
Kitchen
- Level: Main
- Area: 165
- Dimensions: 15 x 11
Living room
- Level: Main
- Area: 195
- Dimensions: 13 x 15
Office
- Level: Main
- Area: 99
- Dimensions: 9 x 11
Heating
- Propane, Forced Air
Cooling
- Central Air
Appliances
- Included: Range/Oven Hook Up Elec, Dishwasher, Refrigerator, Dryer-Electric, Electric Oven, Electric Water Heater, Water Softener Owned
- Laundry: Electric Dryer Hookup
Features
- Ceiling Fan(s), Countertops-Concrete, Natural Woodwork, Tub and Separate Shower
- Flooring: Carpet, Tile, Vinyl
- Doors: Storm Door(s)
- Windows: Window Treatments
- Basement: Partial
- Has fireplace: No
Interior area
- Total structure area: 2,510
- Total interior livable area: 1,808 sqft
- Finished area above ground: 1,808
- Finished area below ground: 0
Property
Parking
- Total spaces: 2
- Parking features: Detached
- Garage spaces: 2
Features
- Levels: Two
- Stories: 2
- Patio & porch: Porch Covered
Lot
- Size: 15 Acres
- Features: Level, Few Trees, 10-14.999, Wooded, Rural
Details
- Additional structures: Pole/Post Building
- Additional parcels included: 2507-13-400-003.012-008
- Parcel number: 250724200001.010008
- Other equipment: Sump Pump
Construction
Type & style
- Home type: SingleFamily
- Architectural style: Traditional
- Property subtype: Single Family Residence
Materials
- Aluminum Siding
- Roof: Asphalt
Condition
- New construction: No
- Year built: 1926
Utilities & green energy
- Sewer: Septic Tank
- Water: Private
Community & neighborhood
Security
- Security features: Smoke Detector(s)
Location
- Region: Rochester
- Subdivision: None
Other
Other facts
- Listing terms: Cash,Conventional
Price history
| Date | Event | Price |
|---|---|---|
| 3/13/2023 | Sold | $300,000-6% |
Source: | ||
| 1/10/2023 | Pending sale | $319,000$176/sqft |
Source: | ||
| 12/14/2022 | Price change | $319,000-1.8% |
Source: | ||
| 11/22/2022 | Listed for sale | $325,000+400% |
Source: | ||
| 2/25/2016 | Sold | $65,000$36/sqft |
Source: | ||
Public tax history
| Year | Property taxes | Tax assessment |
|---|---|---|
| 2024 | $722 -10.9% | $155,700 +12.4% |
| 2023 | $810 +8.2% | $138,500 +0.7% |
| 2022 | $748 -1.8% | $137,600 +6.7% |
Find assessor info on the county website
Neighborhood: 46975
Nearby schools
GreatSchools rating
- NAColumbia Elementary SchoolGrades: PK-1Distance: 4 mi
- 6/10Rochester Community Md SchoolGrades: 5-7Distance: 4.5 mi
- 4/10Rochester Community High SchoolGrades: 8-12Distance: 4.6 mi
Schools provided by the listing agent
- Elementary: Columbia / Riddle
- Middle: Rochester Community
- High: Rochester Community
- District: Rochester Community School Corp.
Source: IRMLS. This data may not be complete. We recommend contacting the local school district to confirm school assignments for this home.

Get pre-qualified for a loan
At Zillow Home Loans, we can pre-qualify you in as little as 5 minutes with no impact to your credit score.An equal housing lender. NMLS #10287.


