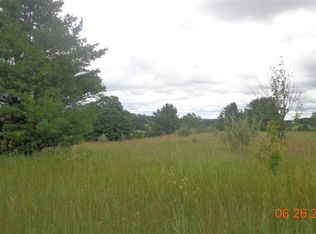Settle into a private raised ranch home just a few minutes from downtown Traverse City on a 4.52 acre beautifully landscaped lot, perfect for the master gardener who loves flowers, a meditation area, outdoor fire pit, and walking paths! The perfect plot for horses and pets! The extra oversized two car heated garage is ideal for the handyman hobbyist or service contractor. Enter into the large open living room with abundant natural light and a cozy brick fireplace! Scenic views of the groomed lot surround the relaxing sunroom, perfect for hosting, lounging, or reading! The open kitchen features granite countertops and a breakfast bar with pass-through to the family dining area. Three spacious bedroom all on the main floor, each with a peaceful view of the beautifully landscaped yard. This well-built ranch home with main floor living and a partially finished lower level that would be great for family activities, a game room, or a crafting area. Your family will love it here!
This property is off market, which means it's not currently listed for sale or rent on Zillow. This may be different from what's available on other websites or public sources.
