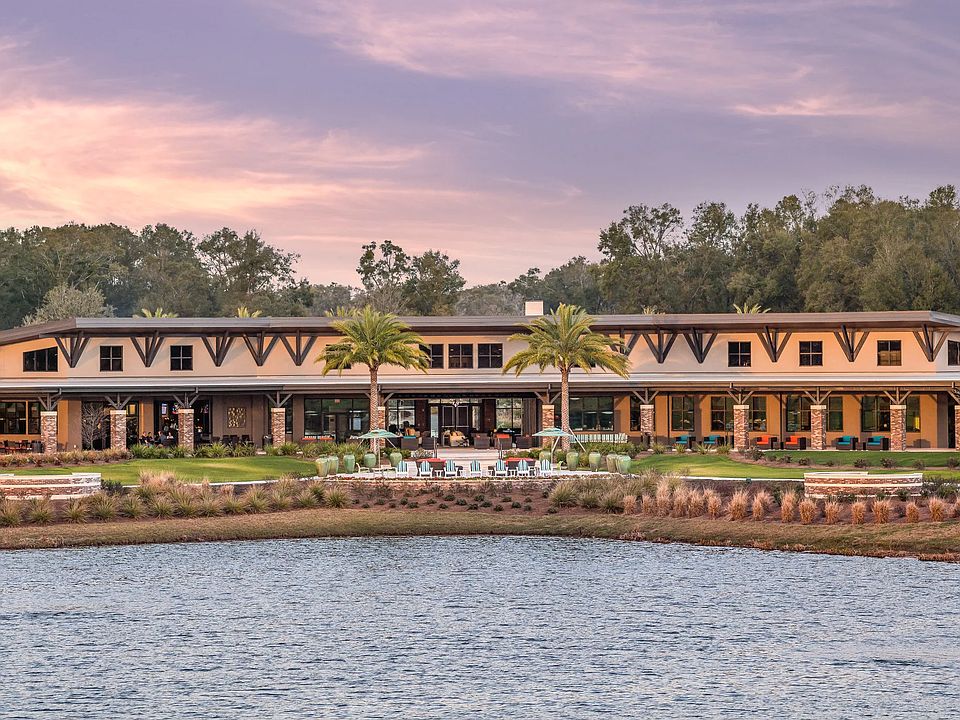Welcome to the Connect model! This 2-bedroom, 2 bathroom open floor plan is located in Ocala Preserve. The home features spacious bedrooms, tile flooring throughout, and a modern kitchen with stainless steel appliances. Enjoy countless amenities right outside your door! With pools, restaurants, walking paths, and fitness centers, every day feels like a vacation. You are just minutes away from the World Equestrian Center, shopping, dining, and so much more. Schedule your tour today.
New construction
55+ community
$399,990
5537 NW 45th Ln, Ocala, FL 34482
2beds
1,862sqft
Single Family Residence
Built in 2023
5,663 Square Feet Lot
$391,400 Zestimate®
$215/sqft
$528/mo HOA
- 3 days
- on Zillow |
- 22 |
- 2 |
Zillow last checked: 7 hours ago
Listing updated: August 04, 2025 at 06:18am
Listing Provided by:
Olivia Perez 352-221-8066,
COMPASS FLORIDA LLC 407-203-9441
Source: Stellar MLS,MLS#: OM706619 Originating MLS: Orlando Regional
Originating MLS: Orlando Regional

Travel times
Schedule tour
Select your preferred tour type — either in-person or real-time video tour — then discuss available options with the builder representative you're connected with.
Facts & features
Interior
Bedrooms & bathrooms
- Bedrooms: 2
- Bathrooms: 2
- Full bathrooms: 2
Primary bedroom
- Features: Walk-In Closet(s)
- Level: First
Bedroom 2
- Features: Built-in Closet
- Level: First
Kitchen
- Level: First
Living room
- Level: First
Heating
- Natural Gas
Cooling
- Central Air
Appliances
- Included: Range, Range Hood, Refrigerator
- Laundry: Inside
Features
- Ceiling Fan(s), Open Floorplan, Other, Primary Bedroom Main Floor, Walk-In Closet(s)
- Flooring: Ceramic Tile, Porcelain Tile
- Has fireplace: No
Interior area
- Total structure area: 1,862
- Total interior livable area: 1,862 sqft
Video & virtual tour
Property
Parking
- Total spaces: 2
- Parking features: Garage - Attached
- Attached garage spaces: 2
Features
- Levels: One
- Stories: 1
- Exterior features: Lighting, Other
Lot
- Size: 5,663 Square Feet
- Dimensions: 50 x 115
Details
- Parcel number: 1369114200
- Zoning: PUD
- Special conditions: None
Construction
Type & style
- Home type: SingleFamily
- Property subtype: Single Family Residence
Materials
- Block, Concrete, Stucco
- Foundation: Slab
- Roof: Shingle
Condition
- Completed
- New construction: Yes
- Year built: 2023
Details
- Builder name: Shea Homes-Trilogy
Utilities & green energy
- Sewer: Public Sewer
- Water: Public
- Utilities for property: Cable Available, Electricity Available, Other, Phone Available, Water Available
Community & HOA
Community
- Senior community: Yes
- Subdivision: Ocala Preserve
HOA
- Has HOA: Yes
- HOA fee: $528 monthly
- HOA name: Kimberly Krieg
- HOA phone: 352-351-2317
- Pet fee: $0 monthly
Location
- Region: Ocala
Financial & listing details
- Price per square foot: $215/sqft
- Annual tax amount: $2,052
- Date on market: 8/1/2025
- Listing terms: Cash,Conventional,FHA,VA Loan
- Ownership: Fee Simple
- Total actual rent: 0
- Electric utility on property: Yes
- Road surface type: Concrete, Other, Paved
About the community
55+ community
In a naturally spectacular area of Ocala's world-famous horse country, you'll discover Ocala Preserve. This sophisticated yet welcoming gated 55+ and resort community is unrivaled in its thoughtful design, set among groves of majestic live oak preserves with scenic green spaces stretching throughout the community. A rare gem in an area that has long attracted new home buyers, Ocala Preserve offers unique outdoor experiences including a 7-acre lake, three themed parks winding throughout the 600+ acre community, and an expansive network of walking, biking, and hiking trails.
Source: Shea Homes

