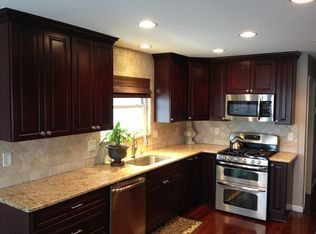Sold for $375,000 on 07/18/25
$375,000
55374 Raspberry Dr, Macomb, MI 48042
3beds
1,650sqft
Single Family Residence
Built in 2003
0.3 Acres Lot
$374,600 Zestimate®
$227/sqft
$2,351 Estimated rent
Home value
$374,600
$352,000 - $397,000
$2,351/mo
Zestimate® history
Loading...
Owner options
Explore your selling options
What's special
OPEN HOUSE Tuesday 5-20 4-630 PM****Custom Built Full-Brick Ranch in Highly Desirable Wolverine Trace Subdivision. Professionaly Landscaped throughout! Walk into a Welcoming Spacious Greatroom w/ Vaulted Ceilings, a Gas Fireplace, Fresh Paint throughout & Brand New Carpeting. Eat-in Kitchen offers Brand New Stainless Steel Appliances, a bar stool area, and plenty of cabinet space. First floor Laundry. Doorwall in kitchen leads to Concrete Patio perfect for hosting guests.Large Primary bedroom w/ WIC & Full bath. Partially finished basement w/ Area drywalled for storage and an extra bedroom. Modern touches throughout house, Immediate occupancy, Schedule today!
Zillow last checked: 8 hours ago
Listing updated: July 18, 2025 at 02:21pm
Listed by:
Jake Herish,
Brookstone, Realtors LLC,
Tariq Herish 810-459-9217,
Brookstone, Realtors LLC
Bought with:
Vasil Naumovski, 6501376931
VM Real Estate Group
Source: MiRealSource,MLS#: 50175026 Originating MLS: MiRealSource
Originating MLS: MiRealSource
Facts & features
Interior
Bedrooms & bathrooms
- Bedrooms: 3
- Bathrooms: 3
- Full bathrooms: 2
- 1/2 bathrooms: 1
Bedroom 1
- Level: Entry
- Area: 168
- Dimensions: 14 x 12
Bedroom 2
- Level: Entry
- Area: 130
- Dimensions: 13 x 10
Bedroom 3
- Level: Entry
- Area: 130
- Dimensions: 13 x 10
Bathroom 1
- Level: Entry
Bathroom 2
- Level: Entry
Kitchen
- Level: Entry
- Area: 143
- Dimensions: 13 x 11
Living room
- Level: Entry
- Area: 352
- Dimensions: 22 x 16
Heating
- Forced Air, Natural Gas
Cooling
- Central Air
Appliances
- Included: Dishwasher, Disposal, Microwave, Range/Oven, Refrigerator, Washer
Features
- High Ceilings, Cathedral/Vaulted Ceiling, Walk-In Closet(s)
- Basement: Partially Finished
- Number of fireplaces: 1
- Fireplace features: Great Room
Interior area
- Total structure area: 3,300
- Total interior livable area: 1,650 sqft
- Finished area above ground: 1,650
- Finished area below ground: 0
Property
Parking
- Total spaces: 2.5
- Parking features: Attached
- Attached garage spaces: 2.5
Features
- Levels: One
- Stories: 1
- Patio & porch: Patio, Porch
- Exterior features: Sidewalks, Street Lights
- Frontage type: Road
- Frontage length: 70
Lot
- Size: 0.30 Acres
- Dimensions: 70 x 120
Details
- Parcel number: 0804307013
Construction
Type & style
- Home type: SingleFamily
- Architectural style: Ranch
- Property subtype: Single Family Residence
Materials
- Brick
- Foundation: Basement
Condition
- New construction: No
- Year built: 2003
Utilities & green energy
- Sewer: None
- Water: Public
Community & neighborhood
Location
- Region: Macomb
- Subdivision: Wolverine Trace
HOA & financial
HOA
- Has HOA: Yes
- HOA fee: $165 annually
- Association name: Wolverine Trace
- Association phone: 586-274-1111
Other
Other facts
- Listing agreement: Exclusive Right To Sell
- Listing terms: Cash,Conventional,FHA,VA Loan
- Ownership type: LLC
Price history
| Date | Event | Price |
|---|---|---|
| 7/18/2025 | Sold | $375,000-7.4%$227/sqft |
Source: | ||
| 6/29/2025 | Pending sale | $405,000$245/sqft |
Source: | ||
| 6/9/2025 | Price change | $405,000-3.5%$245/sqft |
Source: | ||
| 5/16/2025 | Listed for sale | $419,900+24600%$254/sqft |
Source: | ||
| 6/4/2024 | Listing removed | -- |
Source: Zillow Rentals Report a problem | ||
Public tax history
| Year | Property taxes | Tax assessment |
|---|---|---|
| 2025 | $5,535 +3.8% | $178,400 +2.8% |
| 2024 | $5,331 +1.5% | $173,500 +5.3% |
| 2023 | $5,252 -5.4% | $164,700 +14.5% |
Find assessor info on the county website
Neighborhood: 48042
Nearby schools
GreatSchools rating
- 4/10New Haven Elementary SchoolGrades: K-5Distance: 7.8 mi
- 5/10Endeavour Elementary and Middle SchoolGrades: K-8Distance: 2.6 mi
- 7/10New Haven High SchoolGrades: 9-12Distance: 7.5 mi
Schools provided by the listing agent
- District: New Haven Community Schools
Source: MiRealSource. This data may not be complete. We recommend contacting the local school district to confirm school assignments for this home.
Get a cash offer in 3 minutes
Find out how much your home could sell for in as little as 3 minutes with a no-obligation cash offer.
Estimated market value
$374,600
Get a cash offer in 3 minutes
Find out how much your home could sell for in as little as 3 minutes with a no-obligation cash offer.
Estimated market value
$374,600
