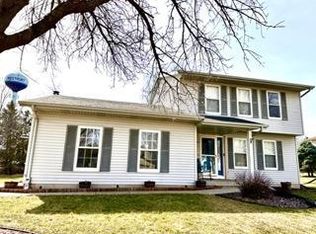Closed
$499,900
5538 Galway Drive, Waunakee, WI 53597
4beds
2,300sqft
Single Family Residence
Built in 1993
0.33 Acres Lot
$505,200 Zestimate®
$217/sqft
$2,880 Estimated rent
Home value
$505,200
$480,000 - $530,000
$2,880/mo
Zestimate® history
Loading...
Owner options
Explore your selling options
What's special
Value Range Priced $499,900-$524,900. MODERN APPEAL throughout this classy 2300 sqft 3-4 bdrm home! The living rm offers a high cathedral clg, skylights, & new LVP flrg(2019) that continues through the wide open floor plan & into the kitchen w/freshly painted white cabinets, granite counters, & updated appliances. Spacious dinette has access to a large deck overlooking the 1/3 acre lot w/new outdoor shed & fire pit! Huge 20'x18' 1st flr family rm features a heartwarming frplc & access to a 2-tier deck & patio! 3 bdrms together up & LL 4th bdrm/den & office! 2+ car garage w/extra paved slab to park your boat, camper, or snowmobiles. MORE UPDATES: New Windows 2019, ew Roof 2011-12, New Patio Doors Up & Down, New H20 & Softener 2022/2023, New Furnace and Central Air approx 2018-19!
Zillow last checked: 8 hours ago
Listing updated: August 26, 2025 at 09:38pm
Listed by:
Acker Farber Real Estate Team sold@ackerfarberteam.com,
RE/MAX Preferred
Bought with:
Acker Farber Real Estate Team
Source: WIREX MLS,MLS#: 2004330 Originating MLS: South Central Wisconsin MLS
Originating MLS: South Central Wisconsin MLS
Facts & features
Interior
Bedrooms & bathrooms
- Bedrooms: 4
- Bathrooms: 2
- Full bathrooms: 2
Primary bedroom
- Level: Upper
- Area: 208
- Dimensions: 16 x 13
Bedroom 2
- Level: Upper
- Area: 150
- Dimensions: 15 x 10
Bedroom 3
- Level: Upper
- Area: 120
- Dimensions: 12 x 10
Bedroom 4
- Level: Lower
- Area: 238
- Dimensions: 17 x 14
Bathroom
- Features: At least 1 Tub, Master Bedroom Bath: Full, Master Bedroom Bath, Master Bedroom Bath: Walk Through, Master Bedroom Bath: Tub/Shower Combo
Family room
- Level: Main
- Area: 378
- Dimensions: 21 x 18
Kitchen
- Level: Main
- Area: 252
- Dimensions: 21 x 12
Living room
- Level: Main
- Area: 225
- Dimensions: 15 x 15
Office
- Level: Lower
- Area: 49
- Dimensions: 7 x 7
Heating
- Natural Gas, Forced Air
Cooling
- Central Air
Appliances
- Included: Range/Oven, Refrigerator, Dishwasher, Microwave, Disposal, Water Softener
Features
- Cathedral/vaulted ceiling, High Speed Internet, Breakfast Bar, Pantry
- Flooring: Wood or Sim.Wood Floors
- Windows: Skylight(s)
- Basement: Full,Exposed,Full Size Windows,Walk-Out Access,Finished,Sump Pump,Concrete
Interior area
- Total structure area: 2,300
- Total interior livable area: 2,300 sqft
- Finished area above ground: 1,845
- Finished area below ground: 455
Property
Parking
- Total spaces: 2
- Parking features: 2 Car, Attached, Garage Door Opener
- Attached garage spaces: 2
Features
- Levels: Tri-Level
- Patio & porch: Deck, Patio
Lot
- Size: 0.33 Acres
- Dimensions: Lot 16
- Features: Wooded
Details
- Additional structures: Storage
- Parcel number: 080922250160
- Zoning: Res
- Special conditions: Arms Length
- Other equipment: Air Purifier
Construction
Type & style
- Home type: SingleFamily
- Property subtype: Single Family Residence
Materials
- Vinyl Siding, Brick
Condition
- 21+ Years
- New construction: No
- Year built: 1993
Utilities & green energy
- Sewer: Public Sewer
- Water: Well
- Utilities for property: Cable Available
Community & neighborhood
Location
- Region: Waunakee
- Municipality: Westport
Price history
| Date | Event | Price |
|---|---|---|
| 8/15/2025 | Sold | $499,900$217/sqft |
Source: | ||
| 7/21/2025 | Contingent | $499,900$217/sqft |
Source: | ||
| 7/14/2025 | Price change | $499,900-4.8%$217/sqft |
Source: | ||
| 6/26/2025 | Listed for sale | $525,000+115.6%$228/sqft |
Source: | ||
| 1/3/2011 | Sold | $243,500-9.8%$106/sqft |
Source: Public Record | ||
Public tax history
| Year | Property taxes | Tax assessment |
|---|---|---|
| 2024 | $6,463 -0.4% | $339,000 |
| 2023 | $6,488 +8.5% | $339,000 |
| 2022 | $5,978 +6.1% | $339,000 |
Find assessor info on the county website
Neighborhood: 53597
Nearby schools
GreatSchools rating
- 9/10Arboretum Elementary SchoolGrades: PK-4Distance: 1.2 mi
- 5/10Waunakee Middle SchoolGrades: 7-8Distance: 2.5 mi
- 8/10Waunakee High SchoolGrades: 9-12Distance: 2.5 mi
Schools provided by the listing agent
- Middle: Waunakee
- High: Waunakee
- District: Waunakee
Source: WIREX MLS. This data may not be complete. We recommend contacting the local school district to confirm school assignments for this home.

Get pre-qualified for a loan
At Zillow Home Loans, we can pre-qualify you in as little as 5 minutes with no impact to your credit score.An equal housing lender. NMLS #10287.
Sell for more on Zillow
Get a free Zillow Showcase℠ listing and you could sell for .
$505,200
2% more+ $10,104
With Zillow Showcase(estimated)
$515,304