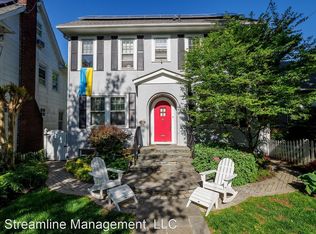Home on 5,900+ sq ft lot in Chevy Chase DC. Rarely available 1926 Sears, Roebuck Modern Bungalow has charm to spare and many original details. The welcoming front porch introduces a well-maintained home on a large lot, presenting the opportunity to update or add square footage. Newer roof, double pane windows, and systems; updated kitchen and bathrooms. The main level features an original fireplace that has been converted to gas, one bedroom, and full bathroom, and a den or office. Upstairs contains two additional bedrooms and full bathroom. Central air conditioning, radiant heat, large fenced backyard, finished/waterproofed basement. Steps to Metrobus and within a few blocks of amenities including Macon Bistro & Larder, Little Beast, Starbuck's, Safeway, Broad Branch Market, Avalon Theatre, Chevy Chase Neighborhood Library, and Lafayette Recreation Center. Under a mile to the Friendship Heights Metro (Red Line), Politics & Prose, Buck's Fishing & Camping, and more. Sold in as-is condition.
This property is off market, which means it's not currently listed for sale or rent on Zillow. This may be different from what's available on other websites or public sources.

