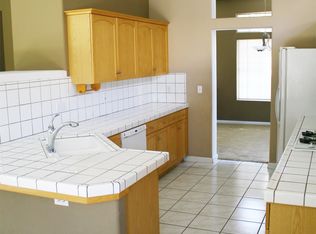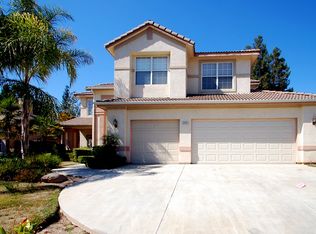Sold for $425,000 on 07/28/23
$425,000
5538 W Bluff Ave, Fresno, CA 93722
3beds
2baths
1,594sqft
Residential, Single Family Residence
Built in 1997
6,398.96 Square Feet Lot
$444,400 Zestimate®
$267/sqft
$2,410 Estimated rent
Home value
$444,400
$422,000 - $467,000
$2,410/mo
Zestimate® history
Loading...
Owner options
Explore your selling options
What's special
Well-loved and meticulously maintained home in NW Fresno. One owner; is on the market for the first time. A short distance to walking trails, great restaurants, shopping, and access to highways and major though-fares. Beautifully landscaped with accent rocks and a gently sloping hill to enhance the large welcoming front portico. Upon entering, you will appreciate the open floor plan with high ceilings and lots of natural light. The dining room has a stunning chandelier with custom shades to let in light but allows privacy. The office next to the entry has double doors and views of the front gardens. The living area has a wall of windows to show off the lovely and private backyard bringing the outdoors in. There is a fireplace with shelving ideal for displaying your favorite things. The kitchen has tons of cabinets and counter space. There are glass front cabinets to display your finer dishware. There is an eat-at bar as well as a breakfast nook surrounded by windows. The main bedroom is HUGE! Plenty of space for large furniture and a seating area. The adjoining bath has an oval jacuzzi tub, a separate shower, and a private water closet. There is a large walk-in closet as well. The backyard was designed to optimize the space and create a secluded park-like feel.
Zillow last checked: 8 hours ago
Listing updated: July 31, 2023 at 03:27pm
Listed by:
Deanna P. Spellman DRE #01729604 559-790-6964,
Realty Concepts, Ltd. - Fresno
Bought with:
Christopher St James
CHC Realty
Source: Fresno MLS,MLS#: 594982Originating MLS: Fresno MLS
Facts & features
Interior
Bedrooms & bathrooms
- Bedrooms: 3
- Bathrooms: 2
Primary bedroom
- Area: 0
- Dimensions: 0 x 0
Bedroom 1
- Area: 0
- Dimensions: 0 x 0
Bedroom 2
- Area: 0
- Dimensions: 0 x 0
Bedroom 3
- Area: 0
- Dimensions: 0 x 0
Bedroom 4
- Area: 0
- Dimensions: 0 x 0
Bathroom
- Features: Tub/Shower, Shower, Oval Tub
Dining room
- Features: Formal
- Area: 0
- Dimensions: 0 x 0
Family room
- Area: 0
- Dimensions: 0 x 0
Kitchen
- Area: 0
- Dimensions: 0 x 0
Living room
- Area: 0
- Dimensions: 0 x 0
Basement
- Area: 0
Heating
- Has Heating (Unspecified Type)
Cooling
- Central Air
Appliances
- Included: F/S Range/Oven, Disposal, Dishwasher
- Laundry: Inside
Features
- Flooring: Carpet, Tile, Vinyl
- Windows: Double Pane Windows
- Number of fireplaces: 1
- Fireplace features: Masonry
- Common walls with other units/homes: No One Below
Interior area
- Total structure area: 1,594
- Total interior livable area: 1,594 sqft
Property
Parking
- Parking features: Garage Door Opener
- Has attached garage: Yes
Features
- Levels: One
- Stories: 1
- Entry location: Ground Floor
- Patio & porch: Covered, Concrete
- Spa features: Bath
- Fencing: Fenced
Lot
- Size: 6,398 sqft
- Dimensions: 64 x 100
- Features: Urban, Sprinklers In Front, Sprinklers In Rear, Sprinklers Auto, Mature Landscape, Fruit/Nut Trees
Details
- Parcel number: 50225107
- Zoning: RS4
Construction
Type & style
- Home type: SingleFamily
- Property subtype: Residential, Single Family Residence
Materials
- Stucco
- Foundation: Concrete
- Roof: Tile
Condition
- Year built: 1997
Utilities & green energy
- Sewer: Public Sewer
- Water: Public
- Utilities for property: Public Utilities
Community & neighborhood
Location
- Region: Fresno
HOA & financial
Other financial information
- Total actual rent: 0
Other
Other facts
- Listing agreement: Exclusive Right To Sell
Price history
| Date | Event | Price |
|---|---|---|
| 7/28/2023 | Sold | $425,000$267/sqft |
Source: Fresno MLS #594982 | ||
| 7/10/2023 | Pending sale | $425,000$267/sqft |
Source: Fresno MLS #594982 | ||
| 7/3/2023 | Listed for sale | $425,000$267/sqft |
Source: Fresno MLS #594982 | ||
| 6/2/2023 | Pending sale | $425,000$267/sqft |
Source: Fresno MLS #594982 | ||
| 5/26/2023 | Listed for sale | $425,000+220.8%$267/sqft |
Source: Fresno MLS #594982 | ||
Public tax history
| Year | Property taxes | Tax assessment |
|---|---|---|
| 2025 | -- | $433,500 +2% |
| 2024 | $5,355 +11.9% | $425,000 +106.4% |
| 2023 | $4,785 +98.9% | $205,934 +2% |
Find assessor info on the county website
Neighborhood: Bullard
Nearby schools
GreatSchools rating
- 9/10Norman Liddell Elementary SchoolGrades: K-6Distance: 0.5 mi
- 6/10Rio Vista Middle SchoolGrades: 7-8Distance: 1.3 mi
- 4/10Central High East CampusGrades: 9-12Distance: 4.3 mi
Schools provided by the listing agent
- Elementary: Liddell
- Middle: Rio Vista
- High: Justin Garza High
Source: Fresno MLS. This data may not be complete. We recommend contacting the local school district to confirm school assignments for this home.

Get pre-qualified for a loan
At Zillow Home Loans, we can pre-qualify you in as little as 5 minutes with no impact to your credit score.An equal housing lender. NMLS #10287.
Sell for more on Zillow
Get a free Zillow Showcase℠ listing and you could sell for .
$444,400
2% more+ $8,888
With Zillow Showcase(estimated)
$453,288
