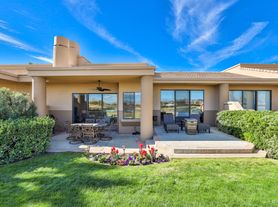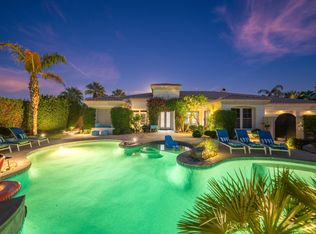Welcome to St. George Estate, an extraordinary desert escape featured on the Emmy Award winning TV show Staycation (CBS & KCAL 9). Designed for the discerning guest, this luxurious residence blends resort-style living with complete privacy, set against the backdrop of the 17th signature hole of the Greg Norman Course at PGA West. Enjoy breathtaking views of the lake, mountains, and golf course from the comfort of a professionally designed 4,700 sq. ft. interior, where floor-to-ceiling windows, travertine floors, and wood-beamed ceilings create a light-filled, sophisticated ambiance furnished with Restoration Hardware throughout. The estate boasts an oversized saltwater pool and spa with a tanning shelf that also serves as a kiddie pool, surrounded by multiple outdoor lounging and dining areas with seating for 8 10 guests. A built-in BBQ island with bar seating and a custom pergola makes entertaining effortless, while an outdoor fireplace provides the perfect setting for cozy desert evenings. Inside, guests can enjoy a variety of entertainment options including a pool table and foosball, along with thoughtfully curated amenities such as Moulton bath products in every bathroom. The gourmet chef's kitchen is a culinary dream, outfitted with high-end Thermador appliances, dual ovens, a six-burner cooktop with griddle, Sub-Zero refrigerator, wine cooler, and two dishwashers. Whether dining at the ten-seat formal table, gathering in the breakfast nook, or entertaining at the wet bar with mini-fridge and ice maker, every meal becomes a memorable experience. Accommodations include a spacious primary suite featuring a four-poster California King bed, fireplace, seating area, dual cedar walk-in closets, and a spa-inspired bathroom with a soaking tub and walk-in shower. The private casita offers a separate entry, California King bed, Queen sleeper sofa, mini-fridge, en-suite bath, and a private patio. Suite Three includes a California King bed and en-suite bath, while Suite Four features two Queen beds and its own en-suite bath. Each bedroom offers hotel-style comforts with private bathrooms, and a separate powder room is available for guest use. SEE SUPPLEMENTAL ATTACHMENTS FOR RENTAL RATES AND IMPORTANT COMMUNITY FEATURES.
House for rent
$44,800/mo
55380 Royal St, La Quinta, CA 92253
4beds
4,716sqft
Price may not include required fees and charges.
Singlefamily
Available now
-- Pets
Central air, ceiling fan
In unit laundry
3 Attached garage spaces parking
Central, fireplace
What's special
Outdoor fireplacePrivate patioEn-suite bathWine coolerCalifornia king bedSpacious primary suitePool table and foosball
- 9 days |
- -- |
- -- |
Travel times
Looking to buy when your lease ends?
Consider a first-time homebuyer savings account designed to grow your down payment with up to a 6% match & 3.83% APY.
Facts & features
Interior
Bedrooms & bathrooms
- Bedrooms: 4
- Bathrooms: 5
- Full bathrooms: 4
- 1/2 bathrooms: 1
Rooms
- Room types: Dining Room, Family Room, Pantry
Heating
- Central, Fireplace
Cooling
- Central Air, Ceiling Fan
Appliances
- Included: Dishwasher, Disposal, Double Oven, Dryer, Freezer, Microwave, Oven, Range, Stove, Washer
- Laundry: In Unit, Laundry Room
Features
- All Bedrooms Down, Beamed Ceilings, Bedroom on Main Level, Ceiling Fan(s), Furnished, Granite Counters, High Ceilings, Main Level Primary, Open Floorplan, Primary Suite, Separate/Formal Dining Room, Walk-In Closet(s), Walk-In Pantry
- Flooring: Tile
- Has fireplace: Yes
- Furnished: Yes
Interior area
- Total interior livable area: 4,716 sqft
Property
Parking
- Total spaces: 3
- Parking features: Attached, Driveway, Garage, Covered
- Has attached garage: Yes
- Details: Contact manager
Features
- Stories: 1
- Exterior features: 24 Hour Security, All Bedrooms Down, Architecture Style: Ranch Rambler, Association Dues included in rent, Beamed Ceilings, Bedroom, Bedroom on Main Level, Carbon Monoxide Detector(s), Ceiling Fan(s), Covered, Curbs, Custom Covering(s), Direct Access, Double Pane Windows, Drapes, Driveway, Enclosed, Entry/Foyer, Floor Covering: Stone, Flooring: Stone, French Doors, Furnished, Game Room, Garage, Garage Faces Front, Gardener included in rent, Gated with Attendant, Golf, Granite Counters, Heating system: Central, Heating system: Fireplace(s), High Ceilings, Hiking, Landscaped, Laundry, Laundry Room, Level, Lighting, Living Room, Lot Features: Landscaped, Level, Rectangular Lot, Sprinkler System, Street Level, Main Level Primary, No Stairs, Open, Open Floorplan, Outside, Patio, Pond, Pool included in rent, Primary Bathroom, Primary Bedroom, Primary Suite, Private, Rain Gutters, Rectangular Lot, Security Guard, Separate/Formal Dining Room, Shutters, Sidewalks, Sliding Doors, Smoke Detector(s), Sprinkler System, Stone, Storm Drain(s), Street Level, Street Lights, Tile, Utilities included in rent, View Type: Golf Course, View Type: Mountain(s), View Type: Pond, Walk-In Closet(s), Walk-In Pantry, Wrap Around
- Has private pool: Yes
- Has spa: Yes
- Spa features: Hottub Spa
Details
- Parcel number: 780241003
Construction
Type & style
- Home type: SingleFamily
- Architectural style: RanchRambler
- Property subtype: SingleFamily
Materials
- Roof: Tile
Condition
- Year built: 2000
Community & HOA
HOA
- Amenities included: Pond Year Round, Pool
Location
- Region: La Quinta
Financial & listing details
- Lease term: Month To Month,Negotiable,Short Term Lease,Weekly
Price history
| Date | Event | Price |
|---|---|---|
| 10/7/2025 | Listed for rent | $44,800$9/sqft |
Source: CRMLS #OC25231823 | ||
| 1/31/2017 | Sold | $1,200,000-45.5%$254/sqft |
Source: | ||
| 6/21/2007 | Sold | $2,200,000+79.6%$466/sqft |
Source: Public Record | ||
| 4/2/2002 | Sold | $1,225,000$260/sqft |
Source: Public Record | ||

