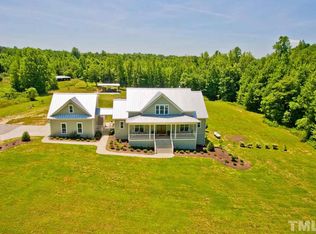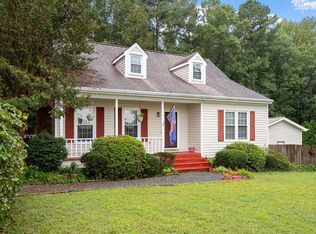Stunning home in the quiet country setting you have been waiting for! Fresh paint in the living room. Hardwoods throughout the main level. 1st floor master with walk in closet & attached en suite w/ whirlpool garden tub. Open kitchen with breakfast area and solid surface counter tops. Detached guest house offers its own kitchen, full bathroom, and two additional bonus rooms. Completely fenced in with gate access for additional privacy. Screened porch, fenced yard, and situated on over 1 acre!
This property is off market, which means it's not currently listed for sale or rent on Zillow. This may be different from what's available on other websites or public sources.

