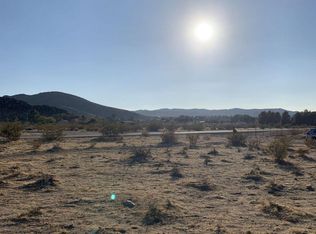The views are amazing!! You will not want to miss out on this unique tri-level beauty! All the upgrades have been done. Kitchen remodeled with new cabinets, granite countertops, tile backsplash and stainless steel appliances. Bar area for casual dining or a formal dining room for fancier days. Living room has a large brick fireplace and windows overlooking our beautiful city and mountains. Take some steps down to find a family room with a brick wall, French doors leading to the backyard and a half bath. Perfect for a game/play room! Upstairs you will find 3 good sized bedrooms. Master bedroom has French doors leading to a deck overlooking the town. Large walk -in closet, and let's talk about the bathroom! Gorgeous, remodeled bathroom, with new cabinets, countertops and beautiful walk-in shower. Guest bathroom wasn't left out.. It has new countertops, cabinets, bathtub and tile. Inside laundry!! New fixtures, floors and paint throughout. Dual cooling with new AC installed last year. All of this and it sits on 2.5 acres that is fully fenced. Outside you will find RV storage cover, outbuilding and dog kennel.
This property is off market, which means it's not currently listed for sale or rent on Zillow. This may be different from what's available on other websites or public sources.

