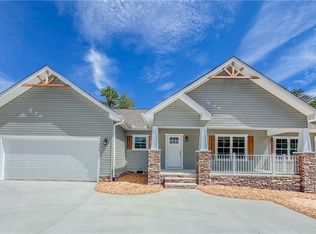Sold for $279,000
$279,000
554 Fairfield Rd, Walhalla, SC 29691
3beds
1,713sqft
Single Family Residence
Built in 2025
0.93 Acres Lot
$288,200 Zestimate®
$163/sqft
$2,248 Estimated rent
Home value
$288,200
$248,000 - $334,000
$2,248/mo
Zestimate® history
Loading...
Owner options
Explore your selling options
What's special
Welcome Home!... this home is nearing completion and upon arrival you will instantly notice the craftsman style features and impressive curb appeal. Take the pathway to your covered front porch before stepping inside where you will notice a welcoming feel. This home boasts an impressive living area with tall ceilings and large windows overlooking the front yard. The spacious kitchen features stone countertops, bright-white shaker-style cabinetry, stainless appliances and center island with bar seating. From the kitchen, easily flow into your dining area and onto the spacious outdoor entertaining space overlooking the backyard; providing an ideal layout for relaxation. A hallway leads to the large laundry room before leading to your attached two car garage with finished storage room. This hallway also connects two guest bedrooms and a full bathroom. Your split bedroom layout ensures privacy when retreating to your primary suite on the opposite side of the home with luxurious bathroom and large walk-in closet. Continue enjoyment outdoors with ample space for outdoor enjoyment. Enjoy convenient location close to the Town of Walhalla with quick access to schools, retail shops, restaurants, and medical centers. Use caution when entering construction site. Buyers must be escorted on site to prevent possible risk/injury. Please be aware photos are for illustrative purposes. Actual build may vary in color and features.
Zillow last checked: 8 hours ago
Listing updated: March 21, 2025 at 12:48pm
Listed by:
Teara Barnwell 864-710-2600,
Clardy Real Estate - W Union
Bought with:
Karl Addis, 120700
Powell Real Estate
Source: WUMLS,MLS#: 20283632 Originating MLS: Western Upstate Association of Realtors
Originating MLS: Western Upstate Association of Realtors
Facts & features
Interior
Bedrooms & bathrooms
- Bedrooms: 3
- Bathrooms: 2
- Full bathrooms: 2
- Main level bathrooms: 2
- Main level bedrooms: 3
Heating
- Central, Electric
Cooling
- Central Air, Electric
Appliances
- Included: Dishwasher, Electric Oven, Electric Range, Electric Water Heater, Microwave
- Laundry: Washer Hookup, Electric Dryer Hookup
Features
- Ceiling Fan(s), Cathedral Ceiling(s), Fireplace, Bath in Primary Bedroom, Main Level Primary, Quartz Counters, Smooth Ceilings, Walk-In Closet(s), Walk-In Shower
- Flooring: Ceramic Tile, Luxury Vinyl Plank
- Basement: None
- Has fireplace: Yes
- Fireplace features: Gas Log
Interior area
- Total structure area: 1,713
- Total interior livable area: 1,713 sqft
- Finished area above ground: 1,720
Property
Parking
- Total spaces: 2
- Parking features: Attached, Garage, Driveway, Garage Door Opener
- Attached garage spaces: 2
Accessibility
- Accessibility features: Low Threshold Shower
Features
- Levels: One
- Stories: 1
Lot
- Size: 0.93 Acres
- Features: Not In Subdivision, Outside City Limits
Details
- Parcel number: 1200002114
Construction
Type & style
- Home type: SingleFamily
- Architectural style: Craftsman
- Property subtype: Single Family Residence
Materials
- Vinyl Siding
- Foundation: Other
- Roof: Architectural,Shingle
Condition
- Under Construction
- Year built: 2025
Utilities & green energy
- Sewer: Septic Tank
- Water: Public
- Utilities for property: Electricity Available, Septic Available, Water Available
Community & neighborhood
Location
- Region: Walhalla
HOA & financial
HOA
- Has HOA: No
Other
Other facts
- Listing agreement: Exclusive Right To Sell
- Listing terms: USDA Loan
Price history
| Date | Event | Price |
|---|---|---|
| 3/21/2025 | Sold | $279,000$163/sqft |
Source: | ||
| 2/10/2025 | Contingent | $279,000$163/sqft |
Source: | ||
| 2/8/2025 | Listed for sale | $279,000$163/sqft |
Source: | ||
Public tax history
| Year | Property taxes | Tax assessment |
|---|---|---|
| 2024 | -- | -- |
Find assessor info on the county website
Neighborhood: 29691
Nearby schools
GreatSchools rating
- 5/10Walhalla Elementary SchoolGrades: PK-5Distance: 2.5 mi
- 7/10Walhalla Middle SchoolGrades: 6-8Distance: 1.3 mi
- 5/10Walhalla High SchoolGrades: 9-12Distance: 1.7 mi
Schools provided by the listing agent
- Elementary: Walhalla Elem
- Middle: Walhalla Middle
- High: Walhalla High
Source: WUMLS. This data may not be complete. We recommend contacting the local school district to confirm school assignments for this home.
Get a cash offer in 3 minutes
Find out how much your home could sell for in as little as 3 minutes with a no-obligation cash offer.
Estimated market value$288,200
Get a cash offer in 3 minutes
Find out how much your home could sell for in as little as 3 minutes with a no-obligation cash offer.
Estimated market value
$288,200
