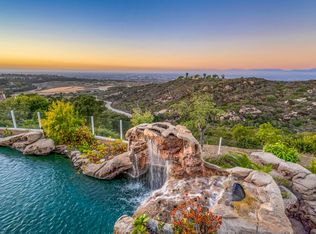Fully Furnished and Thoroughly remodeled! This single family, Single Story, executive lease provides luxury finishes, professionally designed living space and furnishings of the utmost quality. The open kitchen supplies chef-grade appliances, kitchen island, ample cabinetry, white marble countertops and built-in window seat with breakfast nook. The living room with fireplace, huge separate family room with dual access to the back yards, formal dining room with custom built-ins and white vaulted, wood-beamed ceilings in almost all rooms complete the sensation of home. The spacious master bedroom has window nook with seating area, white brick fireplace, and a spa-like bathroom with separate tub and shower, dual sinks, and separate commode room. The generous secondary bedrooms are equipped with bunks beds, a full bed and a queen. Beautiful Buck Gully views are amongst this approximately 11,000 square foot corner lot offering a vast back yard, a rarity in the Village. Experience the Corona del Mar lifestyle with quick and convenient access to world-class beaches, shopping, dining, and local attractions. Unique opportunity to live in luxury - complete with linens, small kitchen appliances, dishes and silverware, and paid utilities.
House for rent
$16,000/mo
554 Hazel Dr, Corona Del Mar, CA 92625
3beds
2,192sqft
Price may not include required fees and charges.
Singlefamily
Available now
-- Pets
Central air
In garage laundry
4 Attached garage spaces parking
Forced air, fireplace
What's special
Luxury finishesBeautiful buck gully viewsSpa-like bathroomKitchen islandChef-grade appliancesCorner lotSeparate tub and shower
- 10 days
- on Zillow |
- -- |
- -- |
Travel times
Facts & features
Interior
Bedrooms & bathrooms
- Bedrooms: 3
- Bathrooms: 2
- Full bathrooms: 2
Rooms
- Room types: Dining Room, Family Room
Heating
- Forced Air, Fireplace
Cooling
- Central Air
Appliances
- Included: Dishwasher, Disposal, Double Oven, Microwave, Oven, Range, Refrigerator, Stove
- Laundry: In Garage, In Unit
Features
- All Bedrooms Down, Beamed Ceilings, Bedroom on Main Level, Breakfast Area, Breakfast Bar, Brick Walls, Built-in Features, Cathedral Ceiling(s), Furnished, Main Level Primary, Open Floorplan, Primary Suite, Separate/Formal Dining Room, Stone Counters
- Flooring: Wood
- Has fireplace: Yes
- Furnished: Yes
Interior area
- Total interior livable area: 2,192 sqft
Property
Parking
- Total spaces: 4
- Parking features: Attached, Driveway, Garage, Covered
- Has attached garage: Yes
- Details: Contact manager
Features
- Stories: 1
- Exterior features: Contact manager
Details
- Parcel number: 45912323
Construction
Type & style
- Home type: SingleFamily
- Property subtype: SingleFamily
Condition
- Year built: 1953
Utilities & green energy
- Utilities for property: Electricity, Garbage, Gas, Water
Community & HOA
Location
- Region: Corona Del Mar
Financial & listing details
- Lease term: 6 Months,Negotiable,Seasonal
Price history
| Date | Event | Price |
|---|---|---|
| 7/29/2025 | Listed for rent | $16,000$7/sqft |
Source: CRMLS #NP25169755 | ||
| 3/18/2025 | Listing removed | $16,000$7/sqft |
Source: CRMLS #NP25035987 | ||
| 3/12/2025 | Listed for rent | $16,000$7/sqft |
Source: CRMLS #NP25035987 | ||
| 3/11/2025 | Listing removed | $16,000$7/sqft |
Source: Zillow Rentals | ||
| 2/18/2025 | Listed for rent | $16,000$7/sqft |
Source: Zillow Rentals | ||
![[object Object]](https://photos.zillowstatic.com/fp/e351c0a88740e556426cae799a0bbd77-p_i.jpg)
