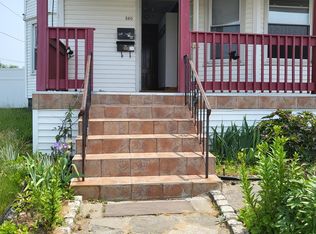Sold for $680,000
$680,000
554 Huntington Road, Bridgeport, CT 06610
6beds
3,503sqft
Multi Family
Built in 1915
-- sqft lot
$687,000 Zestimate®
$194/sqft
$2,218 Estimated rent
Home value
$687,000
$618,000 - $763,000
$2,218/mo
Zestimate® history
Loading...
Owner options
Explore your selling options
What's special
This home is a must see! Come view this beautifully updated 2-family home with over 11 rooms. The home features an updated roof, flooring, bathrooms, and siding (vinyl & stone). Driveway has been newly sealed. 2nd unit features a master suite with his & hers walk-in closets. Walk-in closet was previously a bedroom. 2nd unit also includes a new walk-in marble shower and flooring with his and hers sink and a soak tub. 2nd unit living room can be split into two rooms to create an additional room, such as a dining room or office room. Basement is finished and features an additional half bath not previously mentioned. Backyard features a newer shed. Hot water heaters are newer and from 2020 and 2025. 1st unit has laundry hook-up in basement and 2nd unit has in-unit laundry hook-up.
Zillow last checked: 8 hours ago
Listing updated: September 28, 2025 at 06:59pm
Listed by:
Millie Torres 203-521-3128,
Berkshire Hathaway NE Prop. 203-261-2260
Bought with:
Pamela M. Diaz, RES.0824091
William Raveis Real Estate
Source: Smart MLS,MLS#: 24095029
Facts & features
Interior
Bedrooms & bathrooms
- Bedrooms: 6
- Bathrooms: 4
- Full bathrooms: 3
- 1/2 bathrooms: 1
Heating
- Forced Air, Natural Gas
Cooling
- Ceiling Fan(s), Window Unit(s)
Appliances
- Included: Gas Water Heater, Water Heater
- Laundry: In Unit, In Basement
Features
- Basement: Full
- Attic: None
- Has fireplace: No
Interior area
- Total structure area: 3,503
- Total interior livable area: 3,503 sqft
- Finished area above ground: 3,503
Property
Parking
- Parking features: None
Features
- Patio & porch: Porch, Deck, Covered
- Exterior features: Balcony, Rain Gutters
Lot
- Size: 7,840 sqft
- Features: Sloped
Details
- Additional structures: Shed(s)
- Parcel number: 28920
- Zoning: RB
Construction
Type & style
- Home type: MultiFamily
- Architectural style: Units on different Floors
- Property subtype: Multi Family
Materials
- Vinyl Siding, Stone
- Foundation: Concrete Perimeter
- Roof: Asphalt
Condition
- New construction: No
- Year built: 1915
Utilities & green energy
- Sewer: Public Sewer
- Water: Public
Community & neighborhood
Community
- Community features: Near Public Transport, Library, Medical Facilities, Park, Playground, Public Rec Facilities
Location
- Region: Bridgeport
- Subdivision: Beardsley Park
Price history
| Date | Event | Price |
|---|---|---|
| 9/25/2025 | Sold | $680,000+0.7%$194/sqft |
Source: | ||
| 8/26/2025 | Contingent | $675,000$193/sqft |
Source: | ||
| 8/21/2025 | Listed for sale | $675,000-9.9%$193/sqft |
Source: | ||
| 6/2/2025 | Contingent | $749,000$214/sqft |
Source: | ||
| 5/29/2025 | Listed for sale | $749,000$214/sqft |
Source: | ||
Public tax history
Tax history is unavailable.
Neighborhood: 06610
Nearby schools
GreatSchools rating
- 3/10Beardsley SchoolGrades: PK-6Distance: 0 mi
- 4/10Classical Studies AcademyGrades: PK-8Distance: 2.1 mi
- 1/10Harding High SchoolGrades: 9-12Distance: 0.7 mi
Schools provided by the listing agent
- Elementary: Beardsley
Source: Smart MLS. This data may not be complete. We recommend contacting the local school district to confirm school assignments for this home.
Get pre-qualified for a loan
At Zillow Home Loans, we can pre-qualify you in as little as 5 minutes with no impact to your credit score.An equal housing lender. NMLS #10287.
Sell for more on Zillow
Get a Zillow Showcase℠ listing at no additional cost and you could sell for .
$687,000
2% more+$13,740
With Zillow Showcase(estimated)$700,740
